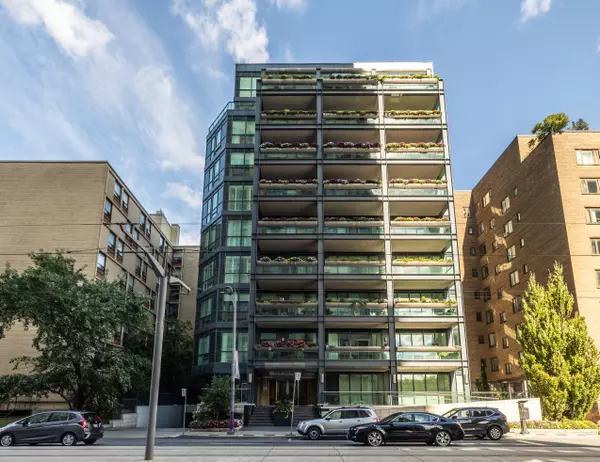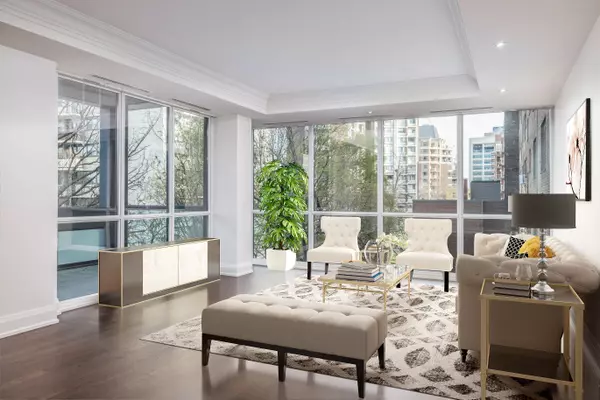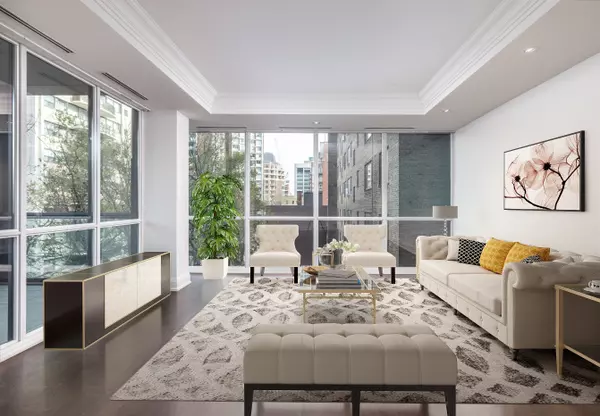See all 20 photos
$2,250,000
Est. payment /mo
2 BD
3 BA
Active
112 St Clair AVE W #403 Toronto C02, ON M4V 2Y3
REQUEST A TOUR If you would like to see this home without being there in person, select the "Virtual Tour" option and your advisor will contact you to discuss available opportunities.
In-PersonVirtual Tour
UPDATED:
12/06/2024 06:35 PM
Key Details
Property Type Condo
Sub Type Condo Apartment
Listing Status Active
Purchase Type For Sale
Approx. Sqft 1600-1799
MLS Listing ID C11884269
Style Apartment
Bedrooms 2
HOA Fees $2,616
Annual Tax Amount $8,669
Tax Year 2024
Property Description
One of Forest Hill's most exclusive boutique buildings steps to Yonge & St Clair, top restaurants, UCC, and food emporiums. This 1,727 sq ft suite offers beautiful quiet tree-top views with an exceptional 278 sq ft of outdoor space on two terraces. High end finishes abound with coffered ceilings and endless natural light. This unit will appeal to the most discerning buyer. A Chef's eat-in kitchen with custom European cabinetry and premium Viking appliances. A large primary suite with a 5-piece ensuite, walk-in closet plus two additional closets, and a great second bedroom with a built-in Murphy bed and a 4-piece ensuite with a walk-out to a terrace. Easy condo living for downsizers, professionals, or small families. 5 minutes to St Clair subway station. LCBO and Longos across the street provide maximum convenience. The TTC is at your doorstep and the Yonge subway line is a 5-minute walk away. Just ten minutes to Bloor, Yorkville, and the U of T and 15 minutes to the financial core and hospitals. ** Some photos are virtually staged **
Location
Province ON
County Toronto
Community Yonge-St. Clair
Area Toronto
Region Yonge-St. Clair
City Region Yonge-St. Clair
Rooms
Family Room No
Basement None
Kitchen 1
Interior
Interior Features None
Cooling Central Air
Fireplace No
Heat Source Gas
Exterior
Parking Features Underground
Garage Spaces 1.0
Exposure North
Total Parking Spaces 1
Building
Story 4
Unit Features Clear View,Library,Park,Place Of Worship,Public Transit,Rec./Commun.Centre
Locker Owned
Others
Security Features Concierge/Security
Pets Allowed Restricted
Listed by CHESTNUT PARK REAL ESTATE LIMITED




