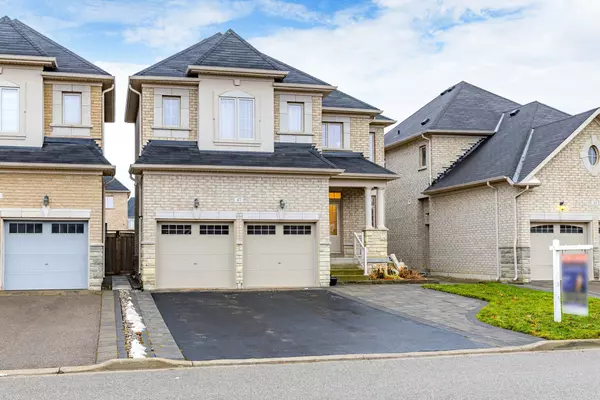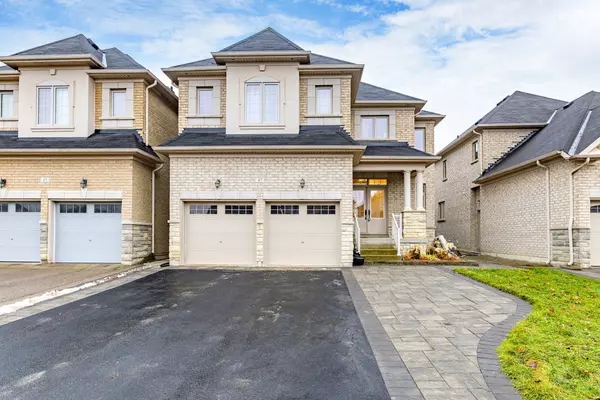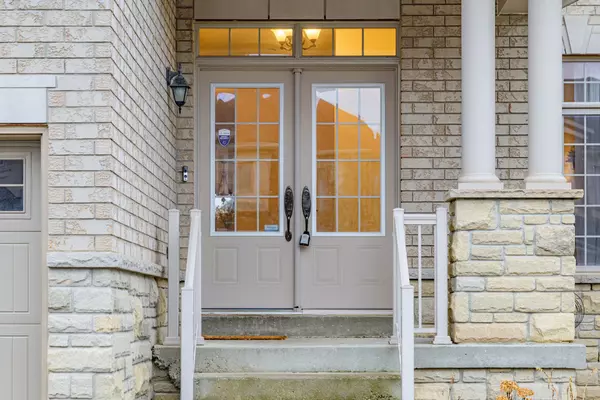47 Rossini DR Richmond Hill, ON L4E 2Z2
UPDATED:
01/11/2025 02:33 PM
Key Details
Property Type Single Family Home
Sub Type Detached
Listing Status Active
Purchase Type For Sale
Approx. Sqft 3000-3500
MLS Listing ID N11884906
Style 2-Storey
Bedrooms 4
Annual Tax Amount $7,181
Tax Year 2024
Property Description
Location
Province ON
County York
Community Oak Ridges
Area York
Region Oak Ridges
City Region Oak Ridges
Rooms
Family Room Yes
Basement Finished, Separate Entrance
Kitchen 2
Separate Den/Office 2
Interior
Interior Features Storage, Water Heater
Cooling Central Air
Fireplaces Type Family Room
Fireplace Yes
Heat Source Gas
Exterior
Exterior Feature Landscaped, Privacy
Parking Features Available
Garage Spaces 2.0
Pool None
Waterfront Description None
View Park/Greenbelt, Trees/Woods
Roof Type Asphalt Shingle
Lot Depth 114.0
Total Parking Spaces 4
Building
Unit Features Fenced Yard,Park,Rec./Commun.Centre,School Bus Route
Foundation Brick




