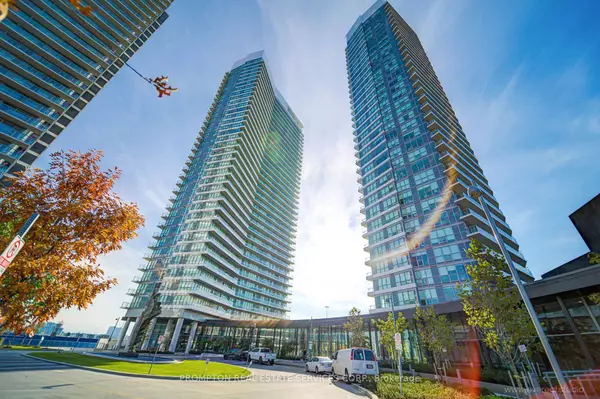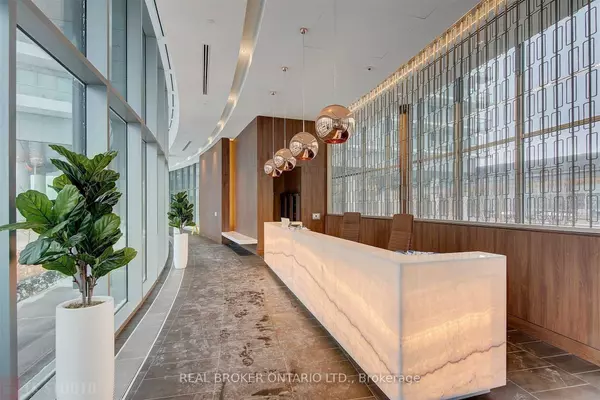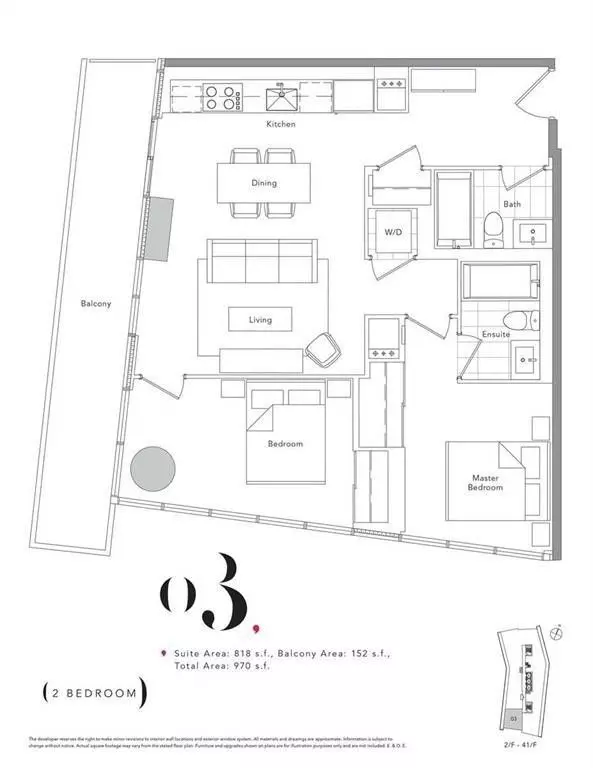See all 15 photos
$3,100
Est. payment /mo
2 BD
2 BA
Active
117 Mcmahon DR S #1103 Toronto C15, ON M2K 2X9
REQUEST A TOUR If you would like to see this home without being there in person, select the "Virtual Tour" option and your agent will contact you to discuss available opportunities.
In-PersonVirtual Tour
UPDATED:
01/04/2025 09:10 PM
Key Details
Property Type Condo
Sub Type Condo Apartment
Listing Status Active
Purchase Type For Lease
Approx. Sqft 900-999
MLS Listing ID C11885003
Style Apartment
Bedrooms 2
Property Description
Adorable Two-Bedroom Suite In Prestigious Bayview Village Area; Walking Distance To Two Subway Stations (Bessarion & Leslie). This Unit Features 9-Foot Ceilings; A Modern Kitchen With Integrated Appliances, Quartz Countertop, And Cabinet Organizers; A Spa-Like Bath With Marble Tiles; Full-Sized Washer/Dryer; And Roller Blinds. Enjoy A Seamless Transition And Live With Ease In This Professionally Managed Suite.
Location
Province ON
County Toronto
Community Bayview Village
Area Toronto
Region Bayview Village
City Region Bayview Village
Rooms
Family Room No
Basement None
Kitchen 1
Interior
Interior Features Countertop Range, Carpet Free
Heating Yes
Cooling Central Air
Fireplace No
Heat Source Gas
Exterior
Parking Features Underground
Garage Spaces 1.0
Exposure South West
Total Parking Spaces 1
Building
Story 10
Unit Features Hospital,Public Transit,School,Park,Rec./Commun.Centre,Clear View
Locker Owned
Others
Pets Allowed Restricted
Listed by T-ONE GROUP REALTY INC.,




