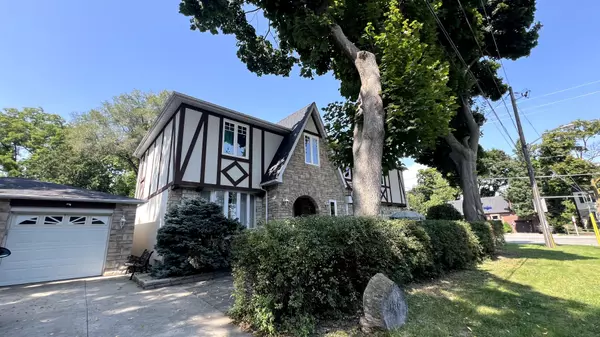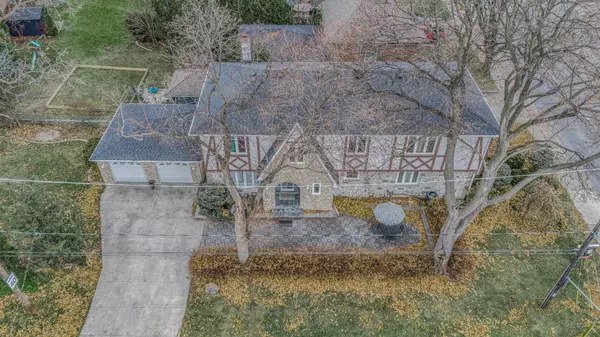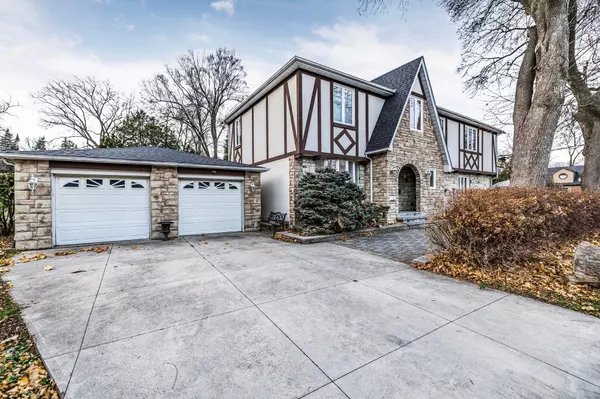186 Royalavon CRES Toronto W08, ON M9A 2G6
UPDATED:
12/07/2024 04:50 AM
Key Details
Property Type Single Family Home
Sub Type Detached
Listing Status Active
Purchase Type For Sale
MLS Listing ID W11885157
Style 2-Storey
Bedrooms 4
Annual Tax Amount $6,209
Tax Year 2023
Property Description
Location
Province ON
County Toronto
Community Islington-City Centre West
Area Toronto
Region Islington-City Centre West
City Region Islington-City Centre West
Rooms
Family Room Yes
Basement Finished
Kitchen 1
Separate Den/Office 1
Interior
Interior Features Auto Garage Door Remote, Central Vacuum, In-Law Capability, Upgraded Insulation, Storage
Cooling Central Air
Fireplaces Type Rec Room, Wood
Fireplace Yes
Heat Source Gas
Exterior
Exterior Feature Landscaped, Patio, Privacy, Porch
Parking Features Private Double
Garage Spaces 4.0
Pool None
Roof Type Asphalt Shingle
Topography Level,Wooded/Treed
Lot Depth 155.0
Total Parking Spaces 6
Building
Unit Features Golf,Park,Public Transit,School Bus Route,Level,Wooded/Treed
Foundation Concrete




