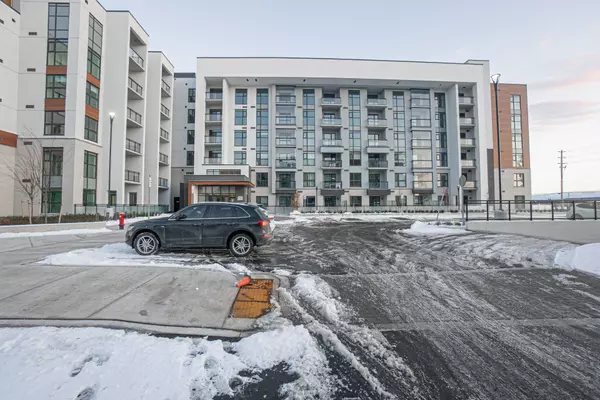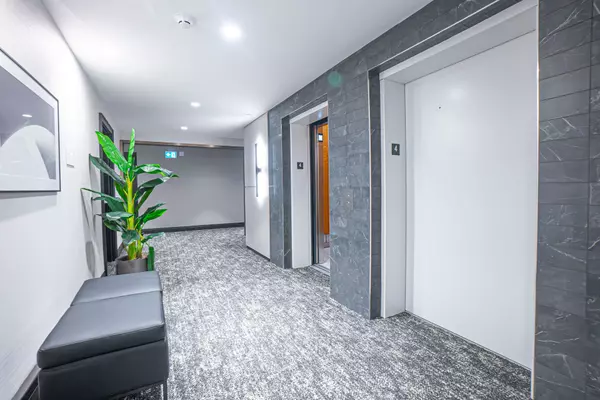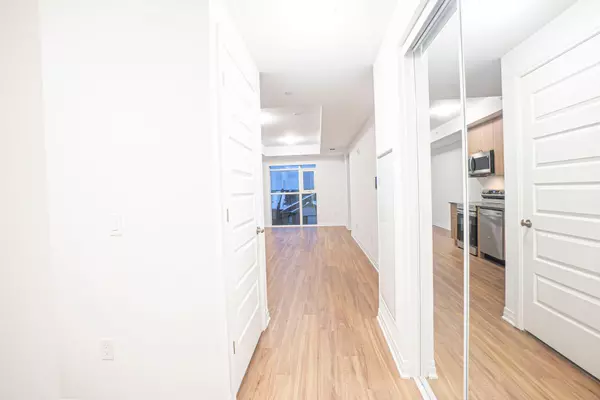See all 16 photos
$2,400
Est. payment /mo
1 BD
2 BA
Active
480 Gordon Krantz AVE #403 Milton, ON L9E 1Z4
REQUEST A TOUR If you would like to see this home without being there in person, select the "Virtual Tour" option and your advisor will contact you to discuss available opportunities.
In-PersonVirtual Tour
UPDATED:
12/07/2024 03:38 PM
Key Details
Property Type Condo
Sub Type Condo Apartment
Listing Status Active
Purchase Type For Lease
Approx. Sqft 600-699
MLS Listing ID W11885273
Style Apartment
Bedrooms 1
Property Description
Be the first to call this stunning, brand-new 695 sq/ft 1-bedroom plus den condo your home. Designed with an open-concept floor plan, this residence offers the perfect balance of modern elegance and functional living space. The upgraded kitchen is a chefs dream, featuring sleek stainless steel appliances, and the unit includes two beautifully appointed bathrooms. The spacious primary bedroom offers the luxury of an ensuite with a 3-piece bath and a walk-in closet for added convenience and comfort. Floor-to-ceiling windows bathe the home in natural light, while the private 61 sq/ft balcony provides a serene space to relax and enjoy the outdoors. This exceptional building is equipped with world-class amenities, including 24-hour concierge service, visitor parking, a party room, a fully-equipped gym, and a rooftop terrace, all designed to elevate your living experience. Conveniently located near a range of local amenities, this condo is ideal for those seeking both comfort and luxury.
Location
Province ON
County Halton
Community Walker
Area Halton
Region Walker
City Region Walker
Rooms
Family Room No
Basement None
Kitchen 1
Separate Den/Office 1
Interior
Interior Features Carpet Free
Cooling Central Air
Fireplace No
Heat Source Gas
Exterior
Parking Features None
Exposure South East
Total Parking Spaces 1
Building
Story 4
Locker Owned
Others
Pets Allowed Restricted
Listed by RE/MAX REAL ESTATE CENTRE TEAM ARORA REALTY




