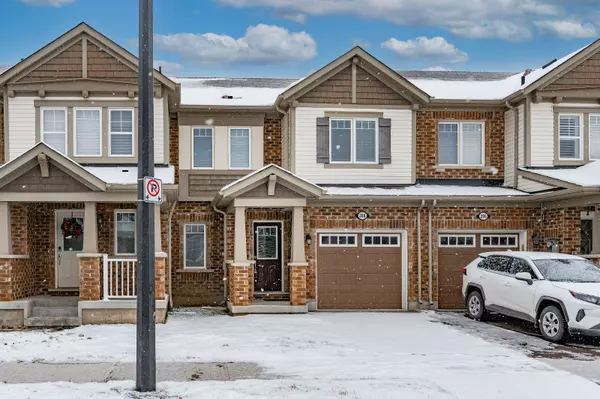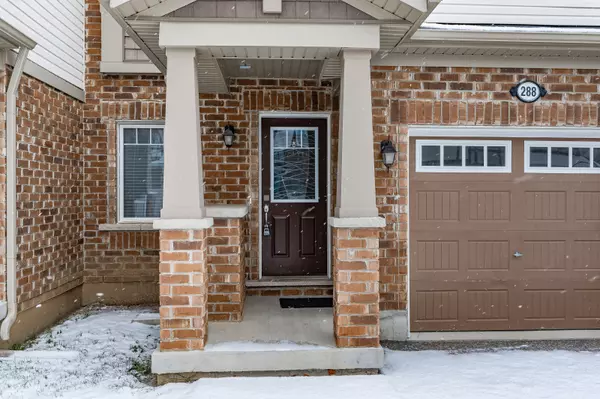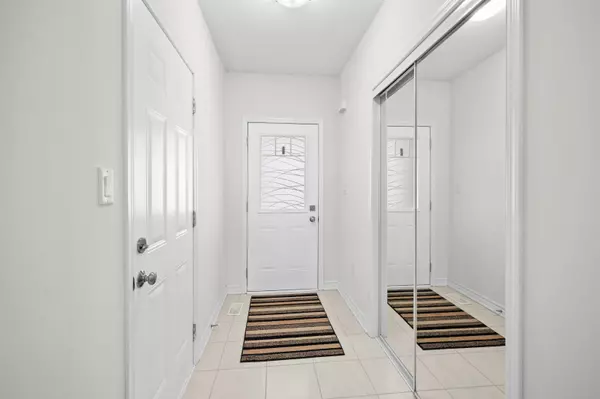See all 35 photos
$799,000
Est. payment /mo
3 BD
3 BA
Active
288 Beasley TER Milton, ON L9E 1C5
REQUEST A TOUR If you would like to see this home without being there in person, select the "Virtual Tour" option and your agent will contact you to discuss available opportunities.
In-PersonVirtual Tour

UPDATED:
12/19/2024 01:28 PM
Key Details
Property Type Townhouse
Sub Type Att/Row/Townhouse
Listing Status Active
Purchase Type For Sale
MLS Listing ID W11886173
Style 2-Storey
Bedrooms 3
Annual Tax Amount $3,264
Tax Year 2024
Property Description
Bright & Clean, Newer Freehold Townhouse In Milton / Ford Neighbourhood In Halton Region. Open Concept Layout, 2 Storey Floor Plan By Mattamy Homes. 3 Bedrooms + 3 Bath, Full Size Fenced Back Yard, 1 Car Garage W/Opener + Sep Entry Door Access. All Stainless Steel Appliances Incl: Range Hood, Dishwasher. Kitchen W/ Double Sink on Large Center Island + Breakfast Area W/ Deck and Yard Access. Smooth Ceilings On Main floor, Upstairs Master Bedroom Incl. W/I Closet, 3 Pc Ensuite. All New Laminate Floors on 2nd Level - No Carpets Throughout. Short Distance To All Amenities, Shopping, Schools (St. Scholastica, Viola Desmond, Jean Vanier). Easy Access To Highway 401/407. A Turnkey Property Awaits Your Visit - Gift Your Family the Perfect Present This Holiday Season!
Location
Province ON
County Halton
Community Ford
Area Halton
Region Ford
City Region Ford
Rooms
Family Room No
Basement Partially Finished, Half
Kitchen 1
Separate Den/Office 1
Interior
Interior Features Auto Garage Door Remote, Storage, Carpet Free
Cooling Central Air
Fireplace No
Heat Source Gas
Exterior
Exterior Feature Landscaped, Year Round Living, Porch, Deck
Parking Features Private
Garage Spaces 1.0
Pool None
View Garden
Roof Type Asphalt Shingle
Topography Level
Total Parking Spaces 2
Building
Foundation Concrete
Others
Security Features Monitored
Listed by EXP REALTY
GET MORE INFORMATION





