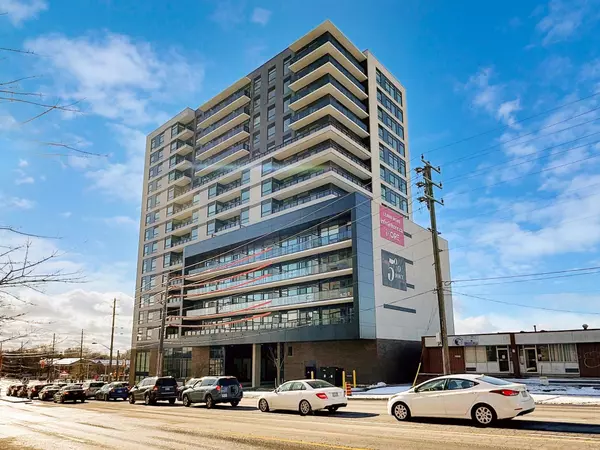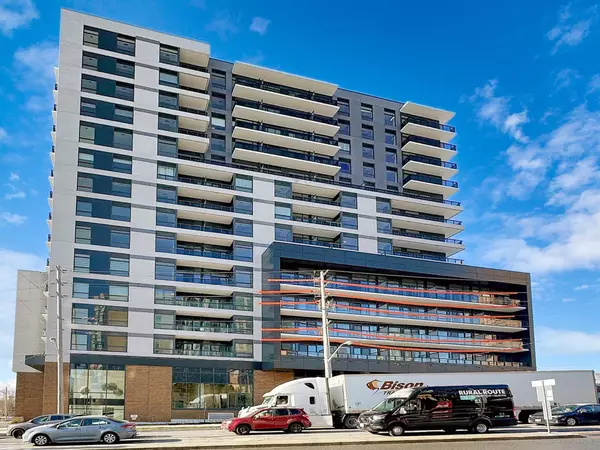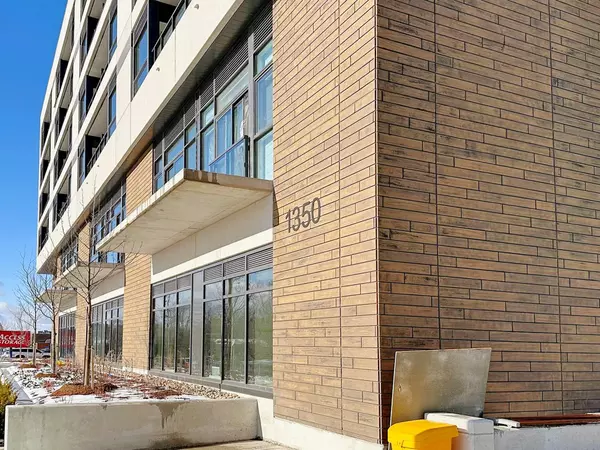See all 30 photos
$2,275
Est. payment /mo
1 BD
2 BA
Active
1350 Ellesmere RD #615 Toronto E09, ON M1P 5A5
REQUEST A TOUR If you would like to see this home without being there in person, select the "Virtual Tour" option and your agent will contact you to discuss available opportunities.
In-PersonVirtual Tour
UPDATED:
01/07/2025 03:48 PM
Key Details
Property Type Condo
Sub Type Condo Apartment
Listing Status Active
Purchase Type For Lease
Approx. Sqft 500-599
MLS Listing ID E11886538
Style Apartment
Bedrooms 1
Property Description
Elle Condos! Brand new 1-bed+den featuring bright & sunny south views , 588 sf of living space, balcony, two bathrooms, and functional open concept floor plan. Stylish and modern interior with laminate floors throughout, 9 ft ceilings, & floor-to-ceiling windows. Well-appointed kitchen includes Euro-style two-tone cabinets, stone counters, & stainless steel appliances. Spacious bedroom with large window and spa-like 3-pc ensuite. Den is a separate room that can be used as a 2nd bedroom, home office, or media room. Steps to everything including countless restaurants, cafes, & shopping. Only minutes to Scarborough City Centre, Scarborough Centre + Ellesmere subway stations, Highway 401, Scarborough General Hospital, Edgewood Park, and Albert Campbell Square.
Location
Province ON
County Toronto
Community Bendale
Area Toronto
Region Bendale
City Region Bendale
Rooms
Family Room No
Basement None
Kitchen 1
Separate Den/Office 1
Interior
Interior Features Carpet Free
Cooling None
Fireplace No
Heat Source Gas
Exterior
Parking Features Underground
Exposure South
Building
Story 6
Unit Features Hospital,Library,Park,Public Transit,Rec./Commun.Centre,School
Locker None
Others
Security Features Security System,Concierge/Security
Pets Allowed No
Listed by RE/MAX CONDOS PLUS CORPORATION




