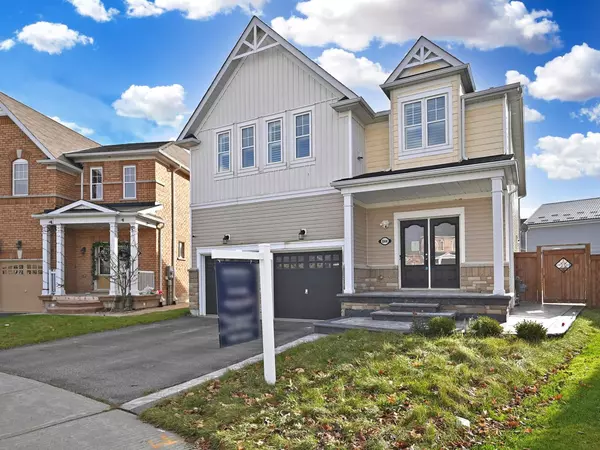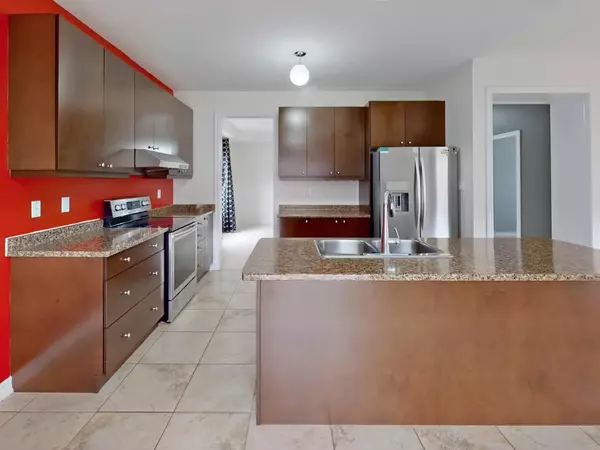See all 40 photos
$899,999
Est. payment /mo
4 BD
4 BA
Price Dropped by $29K
844 O'Reilly CRES Shelburne, ON L9V 2S7
REQUEST A TOUR If you would like to see this home without being there in person, select the "Virtual Tour" option and your agent will contact you to discuss available opportunities.
In-PersonVirtual Tour
UPDATED:
01/20/2025 04:17 PM
Key Details
Property Type Single Family Home
Sub Type Detached
Listing Status Active
Purchase Type For Sale
Approx. Sqft 3000-3500
MLS Listing ID X11887571
Style 2-Storey
Bedrooms 4
Annual Tax Amount $6,764
Tax Year 2024
Property Description
Discover your dream home in a quiet, family-friendly neighbourhood, situated on a desirable pie-shaped lot. This stunning 4-bed, 4-bathroom home boasts incredible curb appeal, featuring a beautifully patterned concrete step-up entrance.The main floor offers a functional layout with a large foyer leading to separate living, dining, and family rooms. 9' ceilings on main-floor. The spacious open-concept kitchen, complete with an eat-in area, overlooks the cozy family room and leads to a patterned concrete patio, perfect for outdoor entertaining. A convenient mudroom provides easy access to the garage and basement. The 2nd floor is equally impressive, with a luxurious primary bedroom offering a 5pc ensuite and a walk-in closet. The 2nd bedroom enjoys its own private 3pc ensuite, while the 3rd and 4th bedrooms share a Jack & Jill 5pc bathroom.Located near top-rated schools and essential amenities, this home perfectly blends comfort, convenience, and elegance.Book your showing today!
Location
Province ON
County Dufferin
Community Shelburne
Area Dufferin
Region Shelburne
City Region Shelburne
Rooms
Family Room Yes
Basement Full, Partially Finished
Kitchen 1
Interior
Interior Features None
Cooling Central Air
Fireplace Yes
Heat Source Gas
Exterior
Parking Features Private Double
Garage Spaces 2.0
Pool None
Roof Type Unknown
Total Parking Spaces 4
Building
Unit Features School,Rec./Commun.Centre,Place Of Worship,Park,Library,Golf
Foundation Not Applicable
Listed by CITYSCAPE REAL ESTATE LTD.




