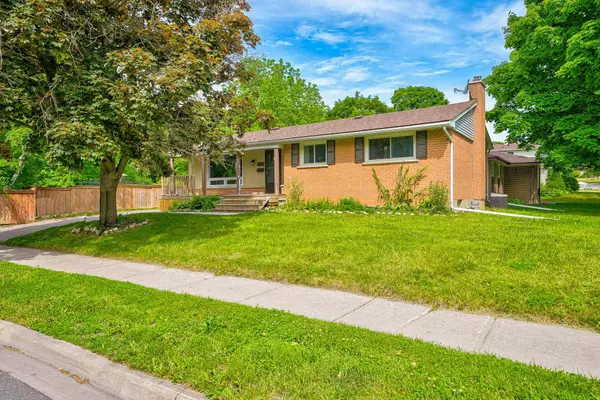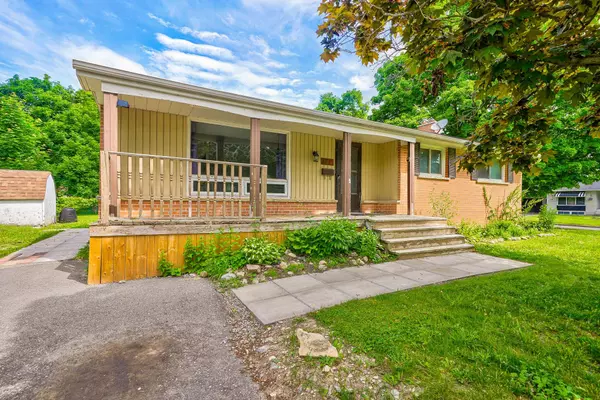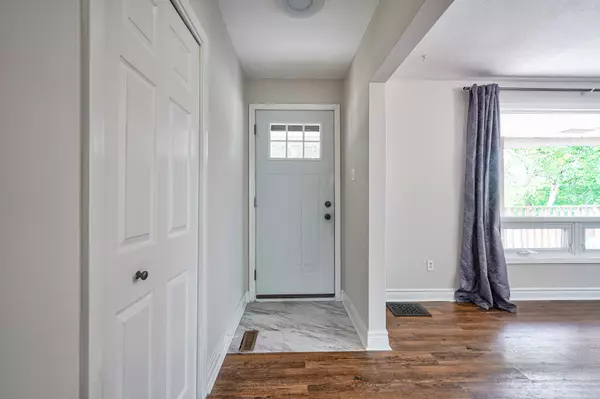See all 35 photos
$638,000
Est. payment /mo
3 BD
2 BA
Active
1215 Franklin DR Peterborough, ON K9H 6Z1
REQUEST A TOUR If you would like to see this home without being there in person, select the "Virtual Tour" option and your agent will contact you to discuss available opportunities.
In-PersonVirtual Tour
UPDATED:
01/10/2025 04:22 AM
Key Details
Property Type Single Family Home
Sub Type Detached
Listing Status Active
Purchase Type For Sale
MLS Listing ID X11887802
Style Bungalow
Bedrooms 3
Annual Tax Amount $4,555
Tax Year 2024
Property Description
Situated on a massive corner lot at the peaceful family-friendly neighbourhood of north Peterborough, this detached bungalow caters to all. The main floor boasts a spacious layout with an open concept living & dining room, three large bedrooms, a 3-piece bathrooms, large kitchen with stainless steel appliances and laminate floors throughout. The finished basement features a separate entrance, large living area, two bedrooms, a kitchenette, 3 piece bathroom, pot lights & vinyl flooring. Recent work done to the home: New Furnace (2024), Freshly Painted, Roof (apx 5 years old), Appliances (2023). Suitable home for both investors and end users. Minutes to schools, transit, university, retail stores & more!
Location
Province ON
County Peterborough
Community Northcrest
Area Peterborough
Region Northcrest
City Region Northcrest
Rooms
Family Room No
Basement Finished, Separate Entrance
Kitchen 2
Separate Den/Office 2
Interior
Interior Features Other
Cooling Central Air
Fireplace Yes
Heat Source Gas
Exterior
Parking Features Private
Garage Spaces 3.0
Pool Inground
Roof Type Shingles
Lot Depth 65.0
Total Parking Spaces 3
Building
Unit Features Fenced Yard,Park,School
Foundation Concrete
Others
Security Features None
Listed by RE/MAX METROPOLIS REALTY




