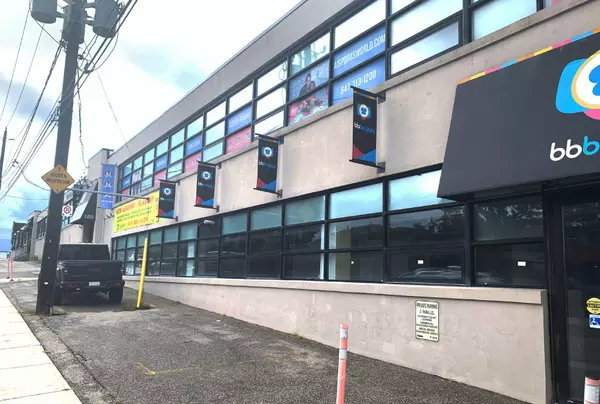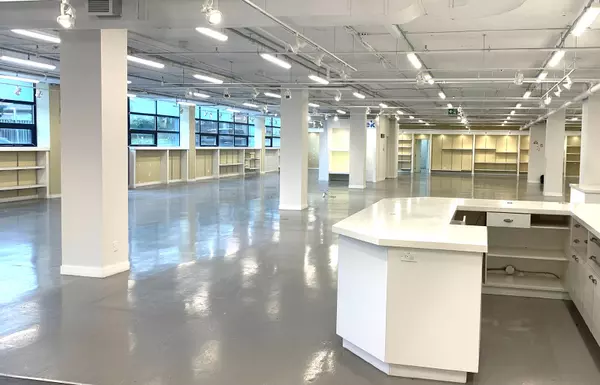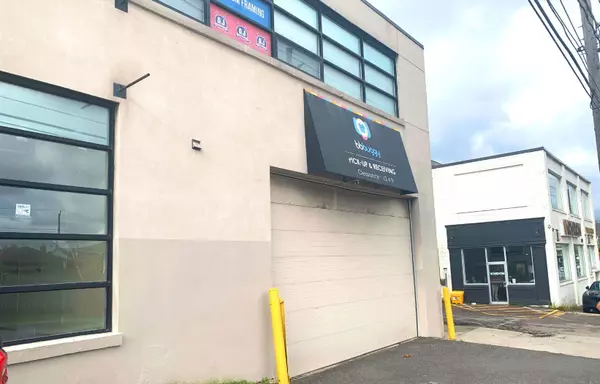See all 4 photos
$19
Est. payment /mo
9,650 SqFt
Active
1200 Castlefield AVE #Unit B Toronto W04, ON M6B 1G2
REQUEST A TOUR If you would like to see this home without being there in person, select the "Virtual Tour" option and your agent will contact you to discuss available opportunities.
In-PersonVirtual Tour
UPDATED:
12/11/2024 02:59 PM
Key Details
Property Type Commercial
Sub Type Commercial Retail
Listing Status Active
Purchase Type For Lease
Square Footage 9,650 sqft
Price per Sqft $0
MLS Listing ID W11887861
Annual Tax Amount $6
Tax Year 2024
Property Description
1200 Castlefield is a turnkey ground level space in the heart of the Design District. Strategically positioned in the heart of an established commercial node, this site offers prime exposure fronting onto an arterial transit route to and from many high-end showrooms/big brand retailers and adjacent residential neighborhoods including Cedarvale and Forest Hill, providing easy access to affluent thru traffic. This unit features painted concrete floors and an exposed roof deck providing an "industrial" loft style. Prominent signage opportunity is available facing Castlefield Avenue. This space is ideal for various uses, including retail, office/showroom, with an industrial component for storage. Parking available in front of the unit. There would be a shared vestibule in a demised scenario.
Location
Province ON
County Toronto
Community Briar Hill-Belgravia
Area Toronto
Region Briar Hill-Belgravia
City Region Briar Hill-Belgravia
Interior
Cooling Yes
Exterior
Garage Spaces 30.0
Utilities Available Available
Others
Security Features Yes
Listed by AVISON YOUNG COMMERCIAL REAL ESTATE SERVICES, LP




