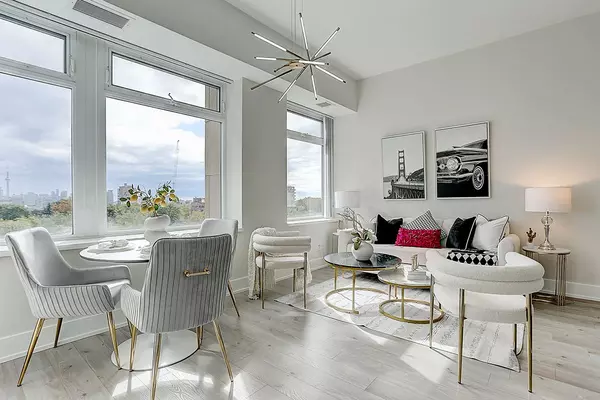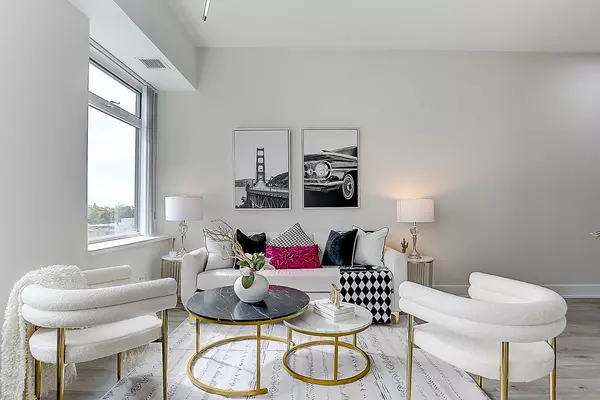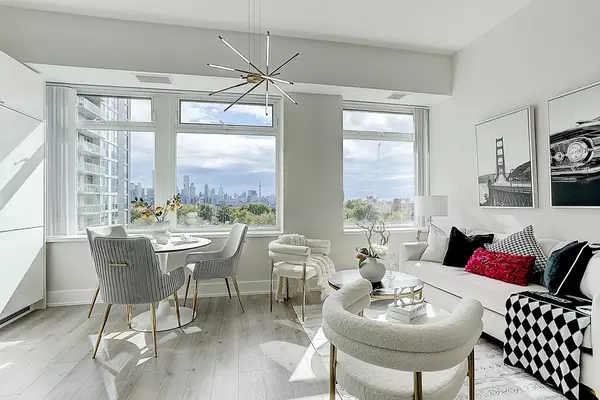See all 35 photos
$655,000
Est. payment /mo
1 BD
1 BA
Active
111 St Clair AVE W #712 Toronto C02, ON M4V 1N5
REQUEST A TOUR If you would like to see this home without being there in person, select the "Virtual Tour" option and your agent will contact you to discuss available opportunities.
In-PersonVirtual Tour
UPDATED:
12/10/2024 06:04 PM
Key Details
Property Type Condo
Sub Type Condo Apartment
Listing Status Active
Purchase Type For Sale
Approx. Sqft 600-699
MLS Listing ID C11888021
Style Apartment
Bedrooms 1
HOA Fees $700
Annual Tax Amount $3,583
Tax Year 2024
Property Description
Experience city life at its finest in this stunning 1 plus den in the iconic Imperial Plaza. Located in the prestigious Deer Park neighbourhood, steps away from the St. Clair streetcar and a quick 7-minute walk to TTC's Yonge subway line at St. Clair. Dream big underneath 10' ceilings, or look south to unobstructed views of the CN Tower and city skyline. This bright, open concept, high-end kitchen with stone countertops will delight. Comes with a walk-in (W/I) closet and direct access door to the 4-piece ensuite washroom. The den makes for a perfect guest room or study room. Living is easy with Longo's, Starbucks and LCBO inside the building on the ground floor. The Plaza's luxurious amenities are unbeatable: full gym, guest suites, golf simulator, spin studio, squash courts, indoor swimming pool, movie room, boardroom, and more. 24/h security and concierge. Spacious backyard terrace with space to BBQ and relax. 1 owned parking underground & locker on 2nd floor.
Location
Province ON
County Toronto
Community Yonge-St. Clair
Area Toronto
Region Yonge-St. Clair
City Region Yonge-St. Clair
Rooms
Family Room No
Basement None
Kitchen 1
Separate Den/Office 1
Interior
Interior Features Carpet Free, Built-In Oven
Heating Yes
Cooling Central Air
Fireplace No
Heat Source Gas
Exterior
Parking Features Underground
Garage Spaces 1.0
View Clear
Exposure South
Total Parking Spaces 1
Building
Story 7
Unit Features Clear View,Library,Park,Public Transit,Rec./Commun.Centre,School
Locker Owned
Others
Pets Allowed Restricted
Listed by RE/MAX EXCEL REALTY LTD.




