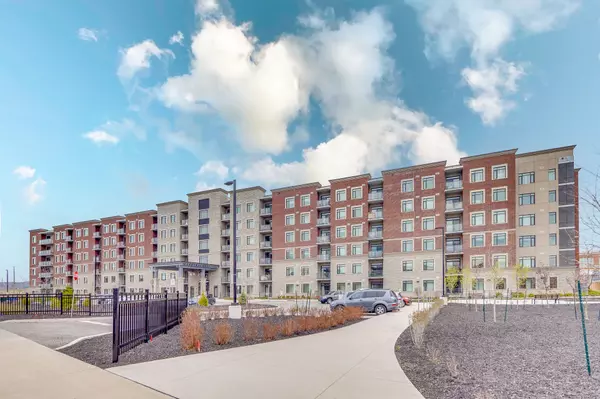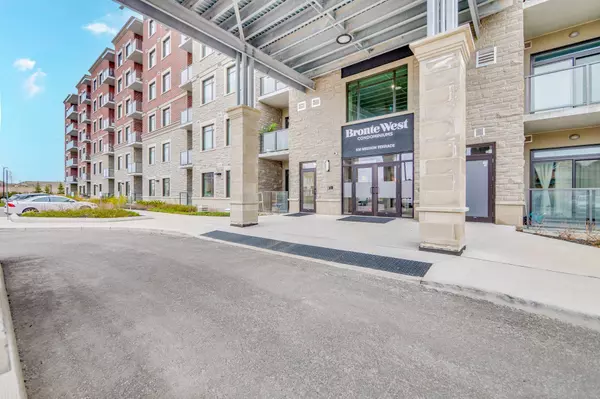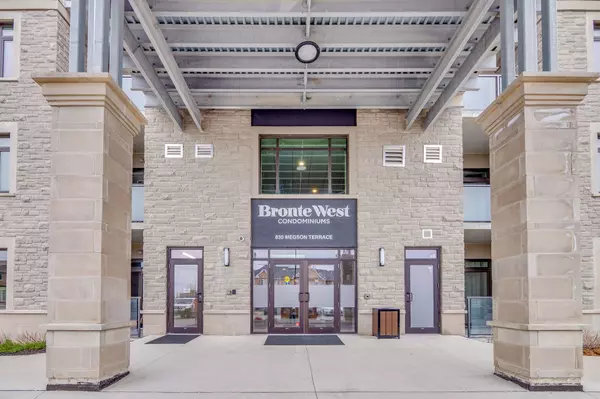See all 40 photos
$925,000
Est. payment /mo
2 BD
2 BA
Active
830 Megson TER #520 Milton, ON L9T 7H3
REQUEST A TOUR If you would like to see this home without being there in person, select the "Virtual Tour" option and your agent will contact you to discuss available opportunities.
In-PersonVirtual Tour

UPDATED:
12/11/2024 06:35 PM
Key Details
Property Type Condo
Sub Type Condo Apartment
Listing Status Active
Purchase Type For Sale
Approx. Sqft 1400-1599
MLS Listing ID W11889024
Style Apartment
Bedrooms 2
HOA Fees $260
Annual Tax Amount $3,029
Tax Year 2023
Property Description
Welcome to Bronte West, Canadas first Net Positive residential condo! This stunning 2-bedroom +large den, 2-bath, 1382 sq. ft. unit features a 55 sq. ft. balcony with breathtaking, unobstructed views of the Niagara Escarpment. Located across from Milton District Hospital and Derry Heights Plaza, you're just steps from shops, restaurants, and services. The large den offers flexible space for a home office or extra bedroom, while the balcony is perfect for evening relaxation. Powered by solar and geothermal energy, this eco-friendly building combines sustainability with modern living.Amenities include a gym, yoga studio, private party room with a kitchen, and a big lobby. The unit comes with a designated underground EV parking spot, storage locker, and above-ground visitor parking. Bike racks are available for residents and visitors, making it easy to embrace a greener lifestyle while enjoying all the comforts of this innovative, energy-efficient community.
Location
Province ON
County Halton
Community Walker
Area Halton
Region Walker
City Region Walker
Rooms
Family Room No
Basement None
Kitchen 1
Separate Den/Office 1
Interior
Interior Features Other
Cooling Central Air
Fireplace No
Heat Source Gas
Exterior
Parking Features None
Total Parking Spaces 1
Building
Story 5
Unit Features Electric Car Charger,Hospital,Library,Rec./Commun.Centre,School
Locker Owned
Others
Pets Allowed Restricted
Listed by RE/MAX MILLENNIUM REAL ESTATE
GET MORE INFORMATION





