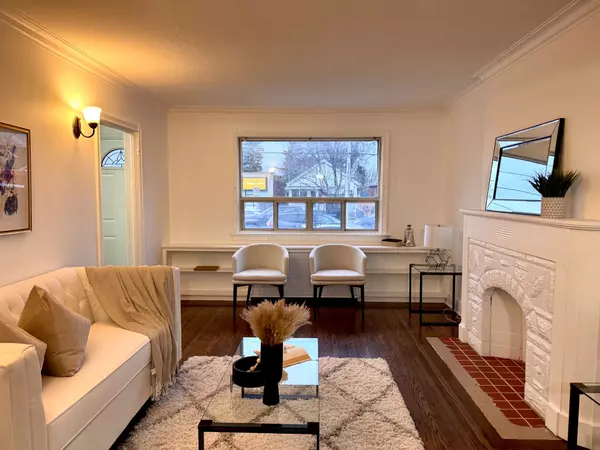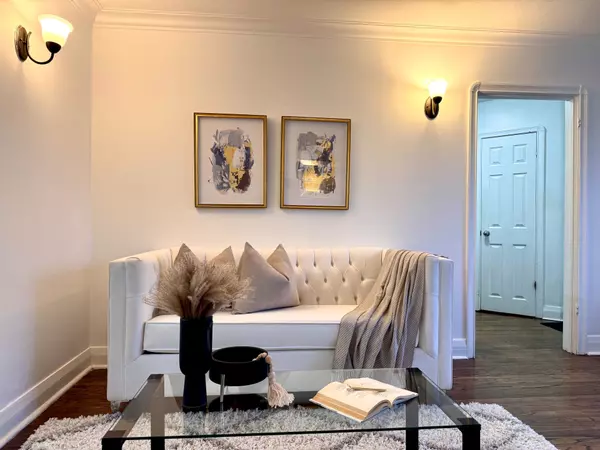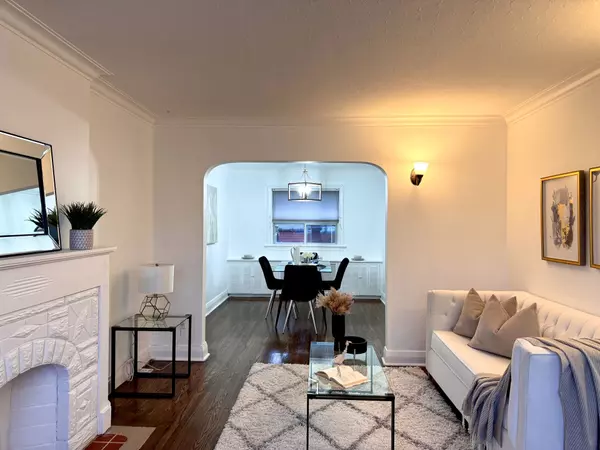See all 23 photos
$1,029,000
Est. payment /mo
3 BD
2 BA
Active
313 O'connor DR Toronto E03, ON M4J 2V1
REQUEST A TOUR If you would like to see this home without being there in person, select the "Virtual Tour" option and your agent will contact you to discuss available opportunities.
In-PersonVirtual Tour
UPDATED:
12/24/2024 06:38 PM
Key Details
Property Type Single Family Home
Sub Type Semi-Detached
Listing Status Active
Purchase Type For Sale
MLS Listing ID E11890519
Style 2-Storey
Bedrooms 3
Annual Tax Amount $3,948
Tax Year 2024
Property Description
This beautifully renovated two-storey home in prime East York offers the perfect combination of modern luxury and investment potential. From top to bottom, the home sparkles with elegant finishes, including a brand-new basement in-law suite with a separate entrance, a new glass shower, a separate bedroom, and a sleek modern kitchen featuring granite countertops. The fully finished basement provides an incredible rental income opportunity, with potential monthly earnings of $1500, while the main and second floors can generate up to $2800/month in rental income. Located in a highly desirable neighborhood close to schools, parks, shopping, and public transit, this home is ideal for both family living and savvy investors looking for a property with strong cash flow. Dont miss out on this exceptional opportunity. 2-car lane parking, a garage, and hardwood floors throughout, adding both style and practicality. Enjoy the convenience of modern kitchens and 2 generous bathrooms. Just a short walk to TTC for easy access to public transit. With its impeccable condition and thoughtful upgrades, this home truly shows extremely well a perfect blend of comfort, style, and efficiency!
Location
Province ON
County Toronto
Community Danforth Village-East York
Area Toronto
Region Danforth Village-East York
City Region Danforth Village-East York
Rooms
Family Room No
Basement Apartment
Kitchen 2
Separate Den/Office 1
Interior
Interior Features Water Heater
Heating Yes
Cooling None
Fireplace No
Heat Source Gas
Exterior
Parking Features Lane
Garage Spaces 2.0
Pool None
Roof Type Shingles
Lot Depth 100.0
Total Parking Spaces 2
Building
Foundation Brick, Concrete
Listed by REAL ESTATE HOMEWARD




