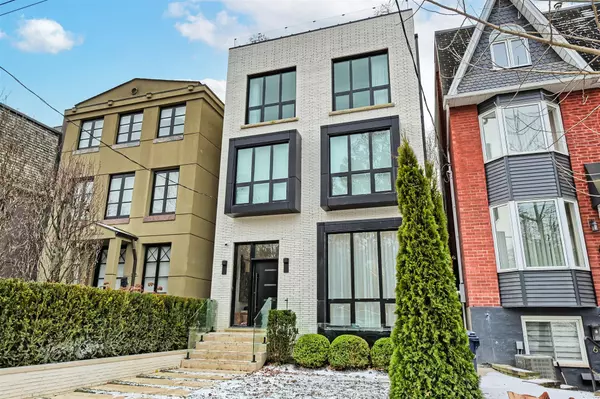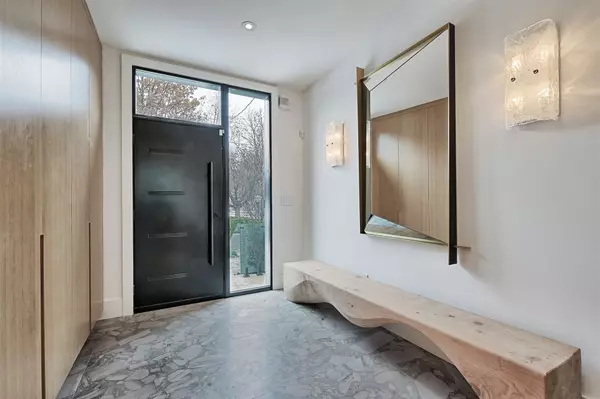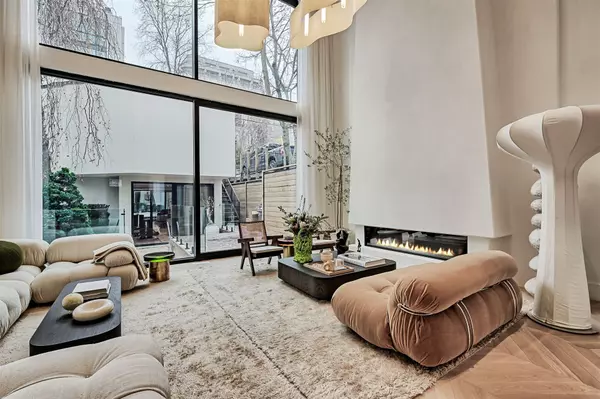See all 36 photos
$7,800,000
Est. payment /mo
4 BD
5 BA
Active
63 Pears AVE W Toronto C02, ON M5R 1S9
REQUEST A TOUR If you would like to see this home without being there in person, select the "Virtual Tour" option and your agent will contact you to discuss available opportunities.
In-PersonVirtual Tour
UPDATED:
01/08/2025 02:51 PM
Key Details
Property Type Single Family Home
Sub Type Detached
Listing Status Active
Purchase Type For Sale
Approx. Sqft 3500-5000
MLS Listing ID C11890685
Style 3-Storey
Bedrooms 4
Annual Tax Amount $18,600
Tax Year 2024
Property Description
Exquisite Custom-Built Masterpiece Across from Ramsden Park....Nestled in one of Toronto's most sought-after locations, this one-of-a-kind 4,515 sf luxury home is a true architectural gem. Situated on Pears Ave, steps away from Yorkville and the charming Summerhill neighbourhoods, this property offers the perfect blend of urban sophistication and serene park-side living.Features include 4 spacious bedrooms and 5 beautifully appointed bathrooms, offering unparalleled comfort and style. Immerse yourself in natural white oak finishes and unique marble accents throughout the home. A show-stopping living room with soaring 18 ft ceilings, striking fireplace and huge custom windows, perfect for entertaining or relaxing in style. A chef's dream; designer kitchen boasts state-of-the-art Gaggenau appliances, custom cabinetry, and a gorgeous marble island . A lovely dining room with custom wine storage .Custom spiral staircase leads up to the second floor library room and two spacious and natural light filled bedrooms. The third floor spacious primary bedroom overlooks Ramsden Park, featuring a luxurious ensuite with breathtaking finishes that exude spa-like elegance . Enjoy the custom wardrobe room overlooking the backyard with exquisite millwork and cabinetry.The lower level retreat includes a cozy family room and an additional bedroom w/walkout to the backyard, ideal for guests or multi-generational living.Enjoy a professionally landscaped backyard complete with a private studio gym and seamless access to a laneway garage.The huge rooftop terrace overlooking the park is the perfect place to unwind or entertain.Elevator serves all 5 levels.This home is more than a residence; it's a lifestyle. With its unparalleled craftsmanship, prime location, and proximity to some of the city's best dining, shopping, and recreation, this property offers an extraordinary living experience. Don't miss this rare opportunity to own a home that redefines luxury living in the heart of Toronto.
Location
Province ON
County Toronto
Community Annex
Area Toronto
Region Annex
City Region Annex
Rooms
Family Room Yes
Basement Finished with Walk-Out
Kitchen 1
Interior
Interior Features Water Heater
Cooling Central Air
Fireplace Yes
Heat Source Gas
Exterior
Parking Features Lane
Garage Spaces 1.0
Pool None
Roof Type Flat
Lot Depth 105.0
Total Parking Spaces 2
Building
Foundation Concrete, Poured Concrete
Others
Security Features Alarm System,Carbon Monoxide Detectors
Listed by Re/Max Hallmark Realty Ltd., Brokerage




