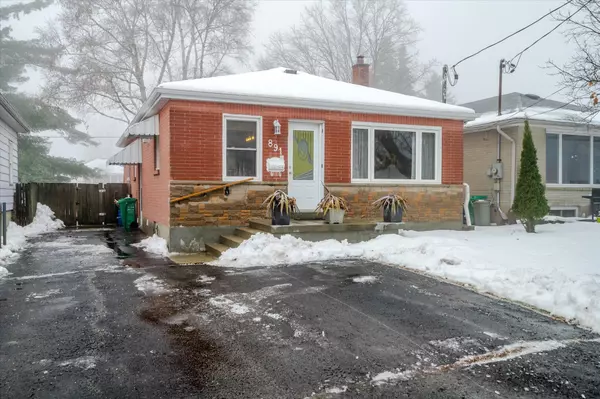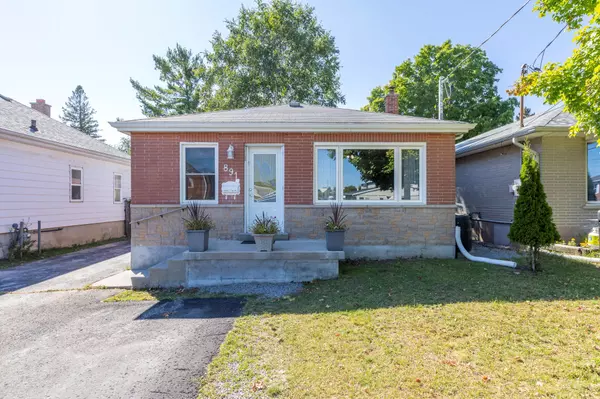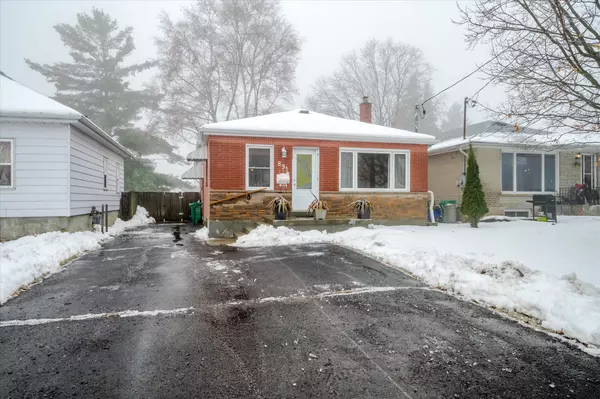891 Ford ST Peterborough, ON K9J 5V2
UPDATED:
01/09/2025 05:01 PM
Key Details
Property Type Single Family Home
Sub Type Detached
Listing Status Active
Purchase Type For Sale
Approx. Sqft 700-1100
MLS Listing ID X11890763
Style Bungalow
Bedrooms 3
Annual Tax Amount $3,981
Tax Year 2024
Property Description
Location
Province ON
County Peterborough
Community Monaghan
Area Peterborough
Region Monaghan
City Region Monaghan
Rooms
Family Room No
Basement Apartment, Finished
Kitchen 2
Separate Den/Office 2
Interior
Interior Features Primary Bedroom - Main Floor, Storage, Sump Pump, Water Heater, In-Law Suite
Cooling Central Air
Fireplaces Type Natural Gas
Fireplace Yes
Heat Source Gas
Exterior
Exterior Feature Deck, Year Round Living
Parking Features Private Double
Garage Spaces 5.0
Pool None
Roof Type Asphalt Shingle
Topography Level
Lot Depth 122.5
Total Parking Spaces 5
Building
Unit Features Fenced Yard,Hospital,Level,Park,Place Of Worship,School
Foundation Concrete
Others
Security Features Carbon Monoxide Detectors,Smoke Detector




