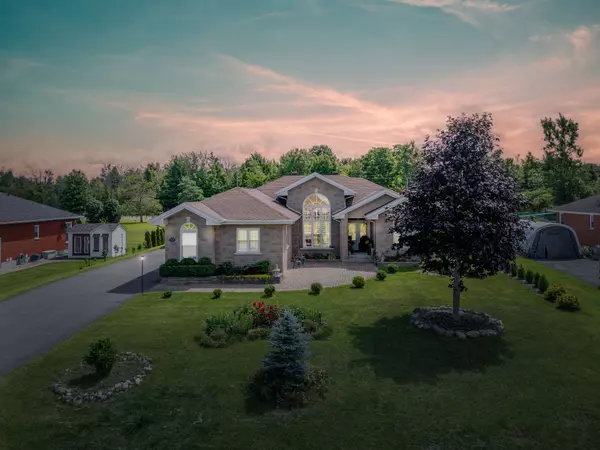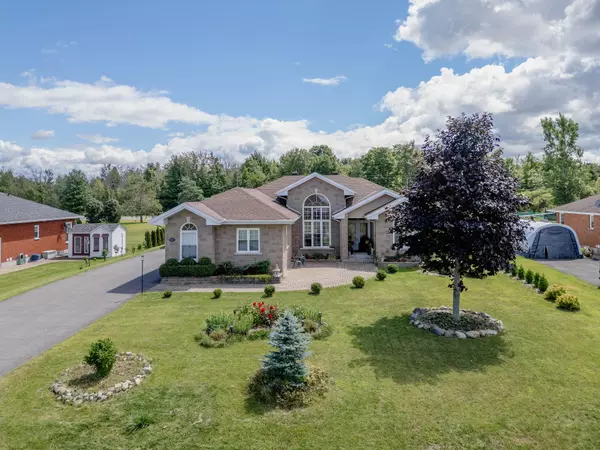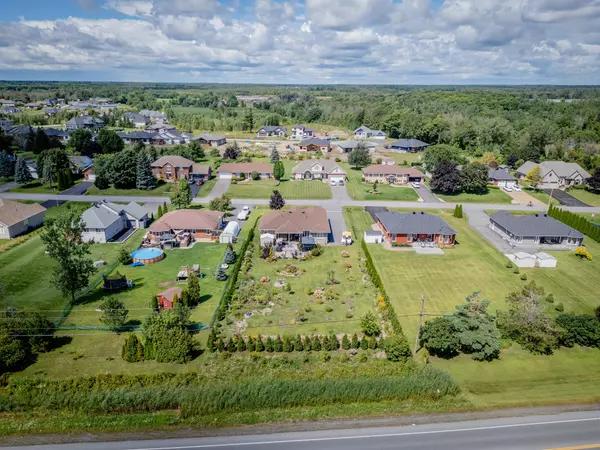38 CHANTINE DR S Stormont, Dundas And Glengarry, ON K0C 1P0
UPDATED:
01/14/2025 02:17 PM
Key Details
Property Type Single Family Home
Sub Type Detached
Listing Status Active
Purchase Type For Sale
MLS Listing ID X11891108
Style Bungalow
Bedrooms 4
Annual Tax Amount $4,312
Tax Year 2024
Property Description
Location
Province ON
County Stormont, Dundas And Glengarry
Community 714 - Long Sault
Area Stormont, Dundas And Glengarry
Zoning Residential
Region 714 - Long Sault
City Region 714 - Long Sault
Rooms
Family Room No
Basement Full, Finished
Kitchen 1
Separate Den/Office 2
Interior
Interior Features Water Heater Owned, Other
Cooling Central Air
Fireplaces Number 1
Fireplaces Type Natural Gas
Inclusions Stove, 2 Fridges, Dryer, Washer, Dishwasher, Hood Fan
Exterior
Exterior Feature Deck
Parking Features Private
Garage Spaces 6.0
Pool None
Roof Type Asphalt Shingle
Lot Frontage 89.8
Lot Depth 260.4
Total Parking Spaces 6
Building
Foundation Concrete




