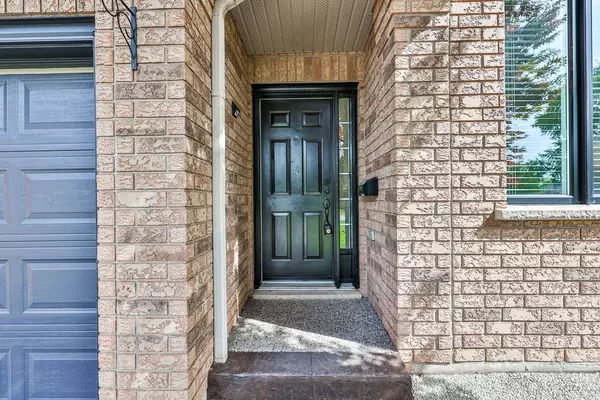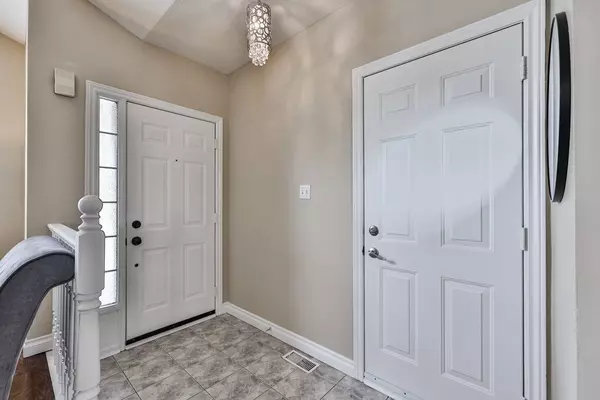See all 40 photos
$1,189,900
Est. payment /mo
3 BD
2 BA
Active
2911 Darien RD Halton, ON L7M 4K2
REQUEST A TOUR If you would like to see this home without being there in person, select the "Virtual Tour" option and your agent will contact you to discuss available opportunities.
In-PersonVirtual Tour
UPDATED:
12/12/2024 09:00 PM
Key Details
Property Type Single Family Home
Sub Type Detached
Listing Status Active
Purchase Type For Sale
Approx. Sqft 1100-1500
MLS Listing ID W11891117
Style Bungalow
Bedrooms 3
Annual Tax Amount $4,885
Tax Year 2024
Property Description
Fabulous main floor living in this open concept Bungalow. Hardwood flrs throughout the main w 3 full size bedrooms, an updated 4-piece bath plus an upgraded kitchen w/stainless appliances. The finished lower level features a spacious recrm, a large den/office space, & a 3-pce bath making this an ideal teen/nanny space. Exterior is fully landscaped & backing onto greenspace & includes side-by-side parking plus a full size garage. All close to schools, parks and shopping.
Location
Province ON
County Halton
Community Rose
Area Halton
Region Rose
City Region Rose
Rooms
Family Room No
Basement Finished, Full
Kitchen 1
Interior
Interior Features Primary Bedroom - Main Floor
Cooling Central Air
Inclusions fridge, stove, dishwasher, washer, dryer, all electrical light fixtures, all window coverings, all bathroom mirrors.
Exterior
Parking Features Private Double
Garage Spaces 3.0
Pool None
Roof Type Asphalt Shingle
Lot Frontage 28.31
Lot Depth 123.39
Total Parking Spaces 3
Building
Foundation Poured Concrete
Listed by RE/MAX ESCARPMENT TEAM LOGUE REALTY




