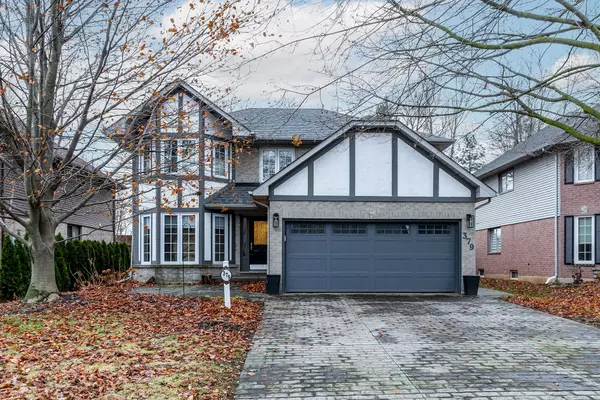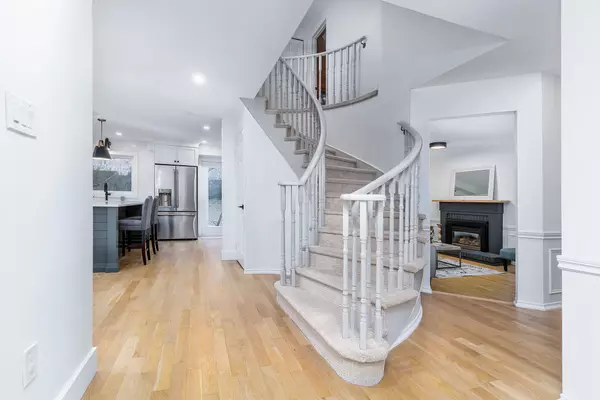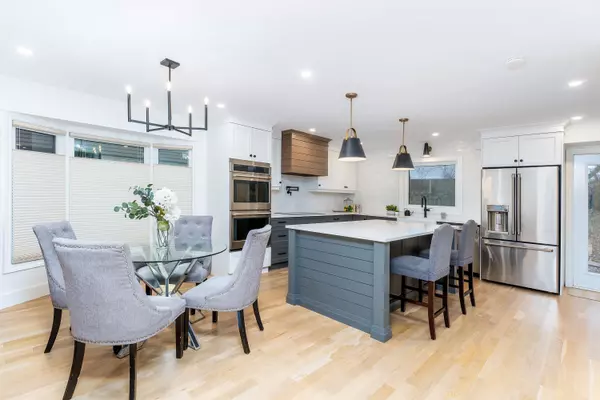See all 36 photos
$1,299,900
Est. payment /mo
4 BD
4 BA
Active
379 Devonshire TER Hamilton, ON L1S 4R2
REQUEST A TOUR If you would like to see this home without being there in person, select the "Virtual Tour" option and your agent will contact you to discuss available opportunities.
In-PersonVirtual Tour

UPDATED:
12/19/2024 04:49 PM
Key Details
Property Type Single Family Home
Sub Type Detached
Listing Status Active
Purchase Type For Sale
Approx. Sqft 2500-3000
MLS Listing ID X11891296
Style 2-Storey
Bedrooms 4
Annual Tax Amount $5,963
Tax Year 2024
Property Description
Well maintained and beautifully updated 4+1 Bed, 4 bath 2 stry home in sought after 10+ Ancaster neighbourhood. The main floor offers beautifully refinished hardwood flooring, plenty of windows letting in lots of natural light and an open concept making it idea for entertaining family & friends. The spacious sunken Liv. Rm. offers a gas FP and rear French door walk out. The Lg Eat-in Kitch with French door walk-out is sure to impress with its modern updates including a lg island w/ample seating, quartz counters, plenty of cabinets including pantry/serving area and built-ins as well as high end S/S appliances. There is also the convenience of an office, laundry & a two pce powder room. The upper level offers 4 great sized beds and 2 baths. The lg Master retreat offers a large W/I closet and you will think you are at the spa in the amazing bath w/separate shower with so many jets, a soaker tub and double sinks. The lower level offers even more space including Rec. Rm., Bedrm/Gym, 3 pce bath and plenty of storage. The very large private fully fenced back yard offers large inter-lock flagstone patio and still plenty of room for the kids to play. This home offers so many updates, fantastic area close to all amenities this is the ONE!!
Location
Province ON
County Hamilton
Community Ancaster
Area Hamilton
Region Ancaster
City Region Ancaster
Rooms
Family Room No
Basement Finished, Full
Kitchen 1
Separate Den/Office 1
Interior
Interior Features Sump Pump
Cooling Central Air
Fireplace Yes
Heat Source Gas
Exterior
Parking Features Private Double
Garage Spaces 4.0
Pool None
Roof Type Asphalt Shingle
Total Parking Spaces 6
Building
Unit Features Library,Park,Place Of Worship,Public Transit,School
Foundation Poured Concrete
Listed by RE/MAX ESCARPMENT REALTY INC.
GET MORE INFORMATION





