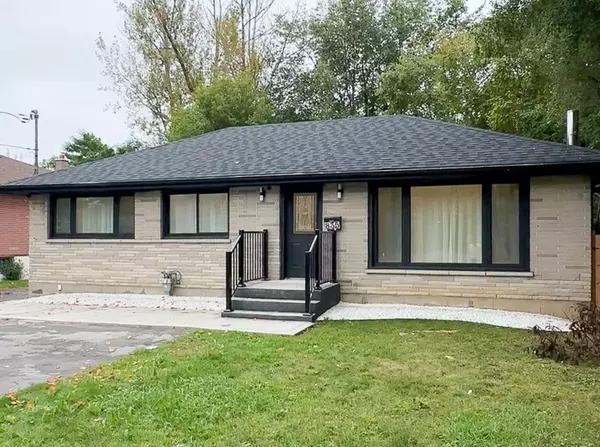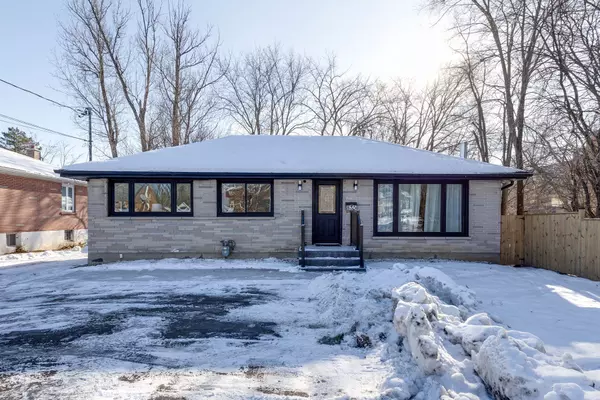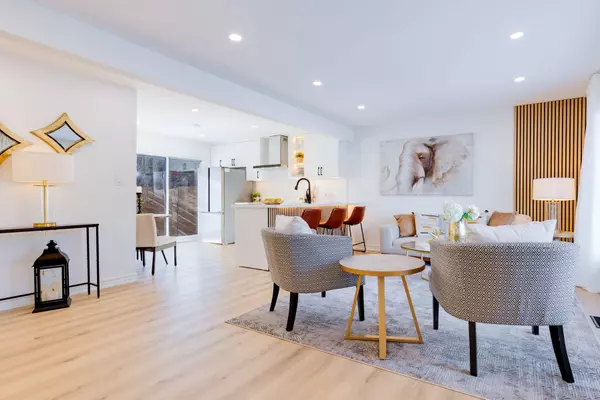See all 26 photos
$775,000
Est. payment /mo
3 BD
3 BA
Active
835 Sherbrooke ST Peterborough, ON K9J 2R3
REQUEST A TOUR If you would like to see this home without being there in person, select the "Virtual Tour" option and your agent will contact you to discuss available opportunities.
In-PersonVirtual Tour
UPDATED:
12/20/2024 07:13 PM
Key Details
Property Type Single Family Home
Sub Type Detached
Listing Status Active
Purchase Type For Sale
MLS Listing ID X11893992
Style Bungalow
Bedrooms 3
Annual Tax Amount $4,114
Tax Year 2024
Property Description
Welcome to 835 Sherbrooke Street, a meticulously renovated all-brick bungalow designed for modern living. This home features stunning new luxury vinyl flooring throughout and a bright, contemporary kitchen complete with brand-new appliances, including a fridge, electric range, and dishwasher. Pot lights and sleek cabinetry add a sophisticated touch. The beautifully upgraded ensuite bathroom offers a serene and modern space, while the main bathroom has also been tastefully renovated. Additional updates include new roof shingles, a new Lennox furnace and air conditioner, and a new washer and dryer. The fully fenced yard ensures privacy, and the detached garage provides extra storage and convenience. Blending charm, style, and functionality, this move-in-ready home is situated close to schools, parks, and amenities. Perfect for first-time home buyers or families, 835 Sherbrooke Street is a must-see property in the heart of Peterborough! Upgrades: Lennox Furnace and Air conditioner(2024), Roof Shingles(2024), Front Landscaping(2024), Fence(2024), Updated Plumbing(2024), New Kitchen with modern shaker style cabinet doors(2024), All new Appliances(2024), Luxury Vinyl Floors(2024), Security Cameras(2024), Smart Thermostat(2024), Updated Basement Kitchenette(2024), Updated Bathroom(2024), Pot lights(2024), and many more.
Location
Province ON
County Peterborough
Community Monaghan
Area Peterborough
Region Monaghan
City Region Monaghan
Rooms
Family Room No
Basement Finished, Separate Entrance
Kitchen 2
Separate Den/Office 2
Interior
Interior Features None
Cooling Central Air
Fireplace No
Heat Source Gas
Exterior
Parking Features Private
Garage Spaces 4.0
Pool None
Roof Type Asphalt Shingle
Lot Depth 127.0
Total Parking Spaces 5
Building
Unit Features Fenced Yard,Hospital
Foundation Block
Listed by HOMELIFE/GTA REALTY INC.




