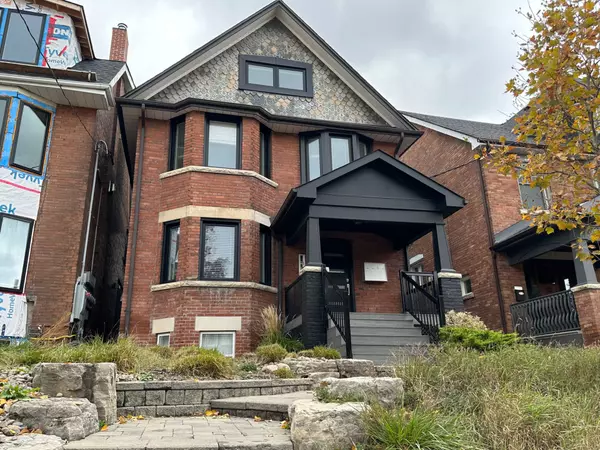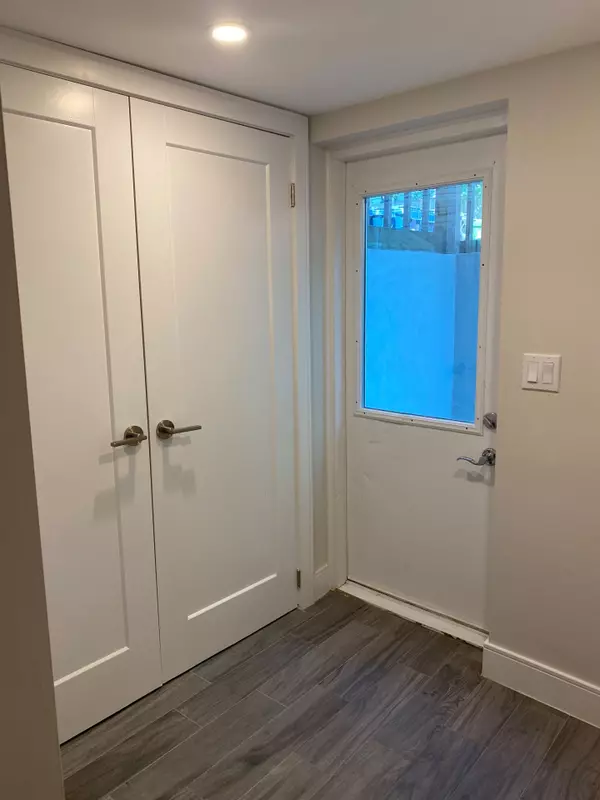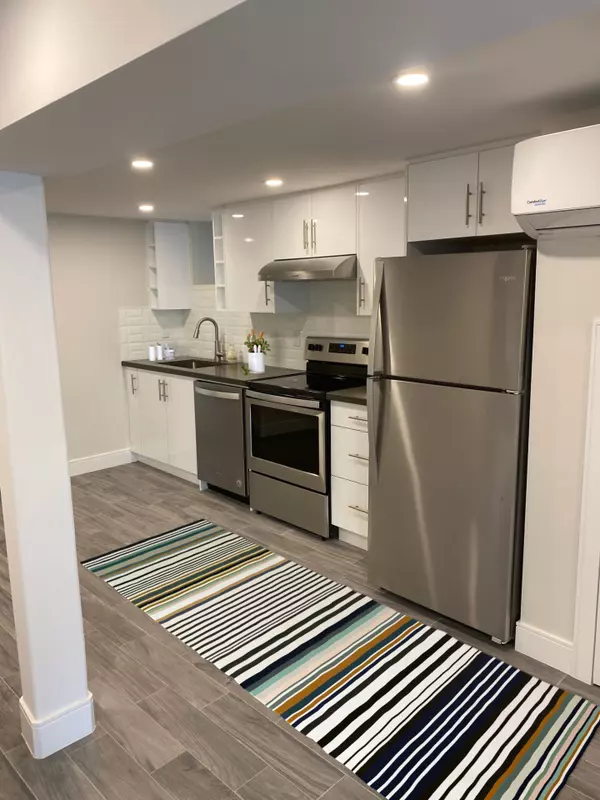See all 10 photos
$1,790
Est. payment /mo
1 BD
1 BA
Active
14 Rosemount AVE #Lower Toronto C02, ON M6H 2M1
REQUEST A TOUR If you would like to see this home without being there in person, select the "Virtual Tour" option and your advisor will contact you to discuss available opportunities.
In-PersonVirtual Tour
UPDATED:
01/07/2025 06:20 PM
Key Details
Property Type Multi-Family
Sub Type Multiplex
Listing Status Active
Purchase Type For Lease
Approx. Sqft 700-1100
MLS Listing ID C11895142
Style 2 1/2 Storey
Bedrooms 1
Property Description
Highly Desirable Wychwood Neighbourhood, Fully Renovated 850 Sq.ft, Very Spacious 1 Bedroom Lower Level Suite, 1 Bathroom, High Ceiling, Big Windows That Bring A Lot Of Natural Light Into The Unit, Beautiful Porcelain Floors Throughout, Living Room, Chef's Kitchen W/Stainless Steel Appliances, Includes Washer and Dryer, 3Pc Washroom W/ Spacious Shower, Private Entrance, 94 Walk Score & 78 Transit Score, Close To Restaurants Stores And Transit, Come Visit Us Today!!
Location
Province ON
County Toronto
Community Wychwood
Area Toronto
Region Wychwood
City Region Wychwood
Rooms
Family Room No
Basement Apartment, Separate Entrance
Kitchen 1
Interior
Interior Features None
Heating Yes
Cooling Wall Unit(s)
Fireplace No
Heat Source Electric
Exterior
Parking Features Mutual
Pool None
Roof Type Unknown
Lot Depth 106.0
Building
Unit Features Park,Public Transit,School,School Bus Route
Foundation Unknown
Others
Security Features None
Listed by RE/MAX HALLMARK REALTY LTD.




