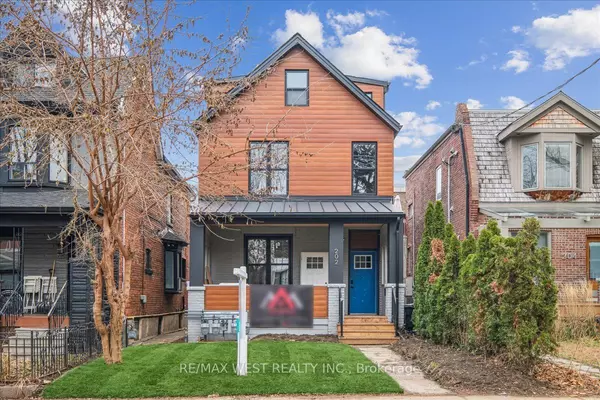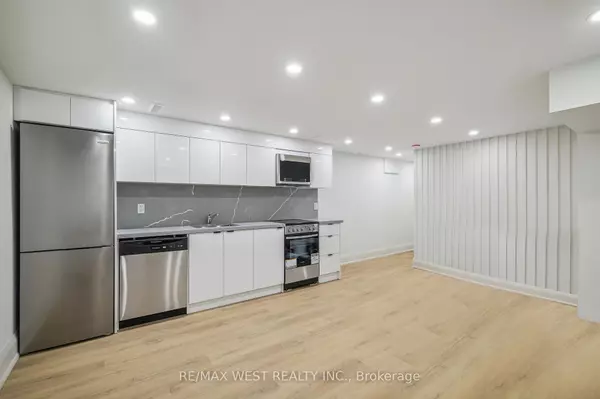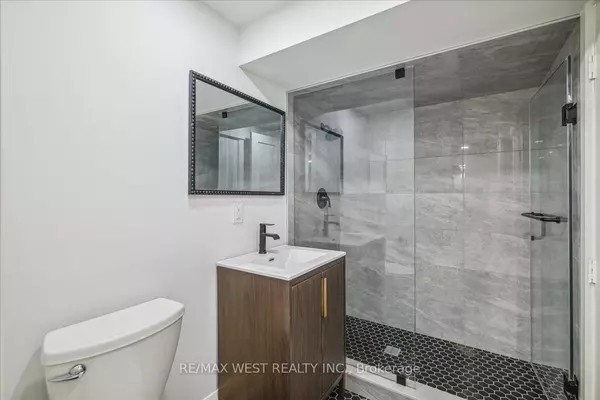See all 5 photos
$3,000
Est. payment /mo
3 BD
1 BA
Active
202 Perth AVE #Lower Toronto W02, ON M6P 3K8
REQUEST A TOUR If you would like to see this home without being there in person, select the "Virtual Tour" option and your agent will contact you to discuss available opportunities.
In-PersonVirtual Tour
UPDATED:
12/27/2024 03:04 PM
Key Details
Property Type Single Family Home
Sub Type Detached
Listing Status Active
Purchase Type For Lease
MLS Listing ID W11895447
Style 2 1/2 Storey
Bedrooms 3
Property Description
Street Parking Permit Available From City. Rear Stairs Private Entrance To Lower Unit. Open Concept Kitchen Completely Renovated With Pot Lights and New Appliances. Brand New 3 Piece Bath, Walk In Shower. 3 Well Thought Out Bedrooms With New Floors And Lights. Steps To GO Train Up Express, (21 Min To Pearson 9 Min To Union), Bloor, TTC, Railpath, Groceries, Restaurants And Parks. Perfect For Commuters Downtown And The Airport.
Location
Province ON
County Toronto
Community Dovercourt-Wallace Emerson-Junction
Area Toronto
Region Dovercourt-Wallace Emerson-Junction
City Region Dovercourt-Wallace Emerson-Junction
Rooms
Family Room No
Basement Finished with Walk-Out, Apartment
Kitchen 1
Interior
Interior Features Carpet Free, On Demand Water Heater
Cooling Central Air
Fireplace No
Heat Source Gas
Exterior
Parking Features None
Pool None
Roof Type Shingles
Lot Depth 125.0
Building
Unit Features Hospital,Park,Public Transit
Foundation Concrete
Listed by RE/MAX WEST REALTY INC.




