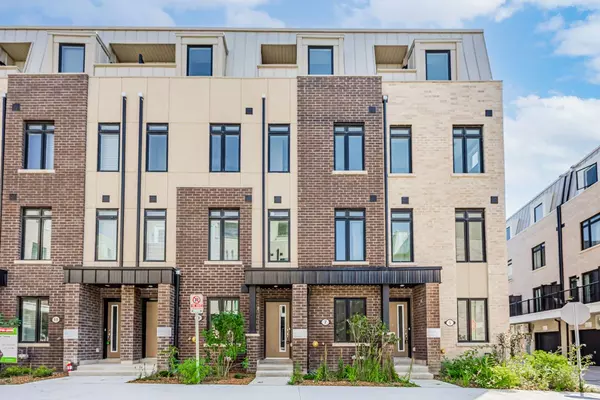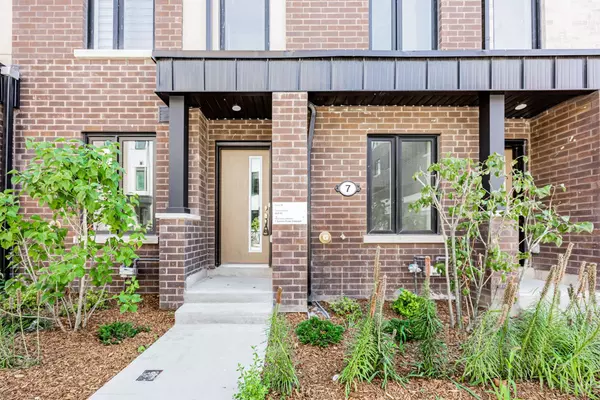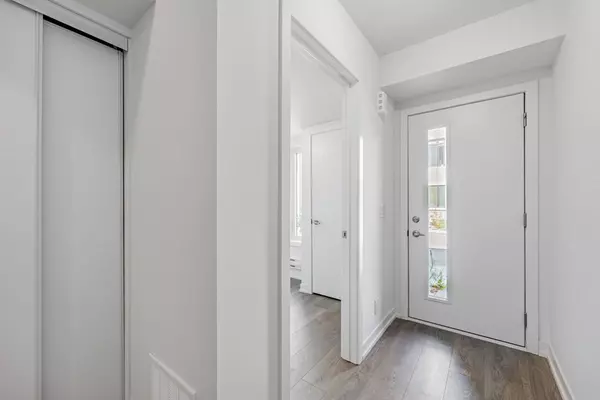See all 34 photos
$1,149,900
Est. payment /mo
5 BD
5 BA
Active
7 Spruce Pines CRES Toronto C13, ON M4A 0A9
REQUEST A TOUR If you would like to see this home without being there in person, select the "Virtual Tour" option and your agent will contact you to discuss available opportunities.
In-PersonVirtual Tour
UPDATED:
12/18/2024 12:07 AM
Key Details
Property Type Townhouse
Sub Type Att/Row/Townhouse
Listing Status Active
Purchase Type For Sale
MLS Listing ID C11895687
Style 3-Storey
Bedrooms 5
Tax Year 2024
Property Description
Brand new bartley town home at Victoria Village Community. Walking distance to crosstown LRT SLOANE station. T6 model w/1658 sq.ft. 5 Bedrooms and 4 washrooms. 9ft ceiling except ground floor. Laminate flooring throughout. One bedroom w/3 pc bath on Ground floor. Easy access from garage to house. Open concept design for 2nd floor. Walkout from sliding door to patio. Modern kitchen w/quartz countertop and stainless steel appliances. Two large bedrooms on 3rd floor w/3 pc ensuite. 10 Min Walk To The Future Golden Mile Shopping District And The Upcoming Revitalized Eglinton Square.
Location
Province ON
County Toronto
Community Victoria Village
Area Toronto
Region Victoria Village
City Region Victoria Village
Rooms
Family Room Yes
Basement None
Kitchen 1
Interior
Interior Features Carpet Free
Cooling Central Air
Fireplace No
Heat Source Gas
Exterior
Exterior Feature Deck, Patio
Parking Features None
Pool None
View Downtown
Roof Type Asphalt Shingle
Total Parking Spaces 1
Building
Unit Features Clear View,Park,Public Transit
Foundation Concrete
Listed by FIRST CLASS REALTY INC.




