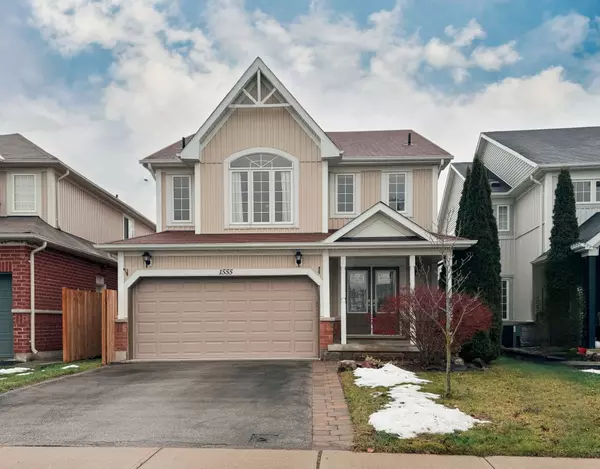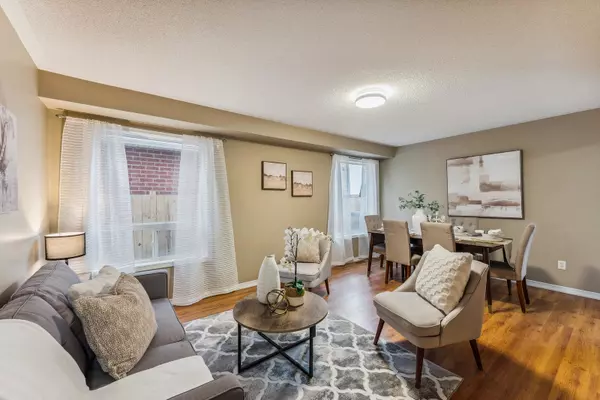See all 17 photos
$949,900
Est. payment /mo
4 BD
3 BA
New
1555 Glenbourne DR Oshawa, ON L1K 0M3
REQUEST A TOUR If you would like to see this home without being there in person, select the "Virtual Tour" option and your agent will contact you to discuss available opportunities.
In-PersonVirtual Tour

UPDATED:
12/18/2024 04:33 PM
Key Details
Property Type Single Family Home
Sub Type Detached
Listing Status Active
Purchase Type For Sale
MLS Listing ID E11896135
Style 2-Storey
Bedrooms 4
Annual Tax Amount $5,973
Tax Year 2023
Property Description
Beautifully maintained home nestled in one of Oshawa's most sough-after communities. This property combines modern comfort with classic charm, making it an ideal choice for families seeking a prime location. Featuring 4 bedrooms + 3 Bathrooms, incl a generously sized primary offering a perfect retreat at the end of the day. A contemporary kitchen equipped with ample storage. Finished basement with a versatile space that can be used as a family room, home office and/or gym. Enjoy outdoor living in the beautifully landscaped backyard. The spacious deck and hot tub are perfect for summer relaxation. Don't miss out on the opportunity to make this dream home yours!
Location
Province ON
County Durham
Community Pinecrest
Area Durham
Region Pinecrest
City Region Pinecrest
Rooms
Family Room No
Basement Finished
Kitchen 1
Interior
Interior Features None
Heating Yes
Cooling Central Air
Fireplace Yes
Heat Source Gas
Exterior
Parking Features Private
Garage Spaces 2.0
Pool None
Roof Type Shingles
Total Parking Spaces 4
Building
Foundation Concrete
Listed by CINDY & CRAIG REAL ESTATE LTD.
GET MORE INFORMATION





