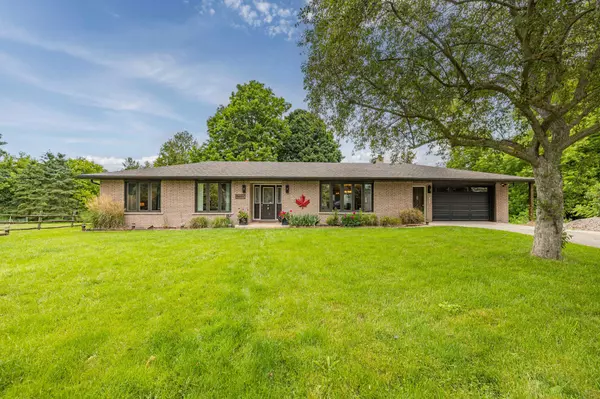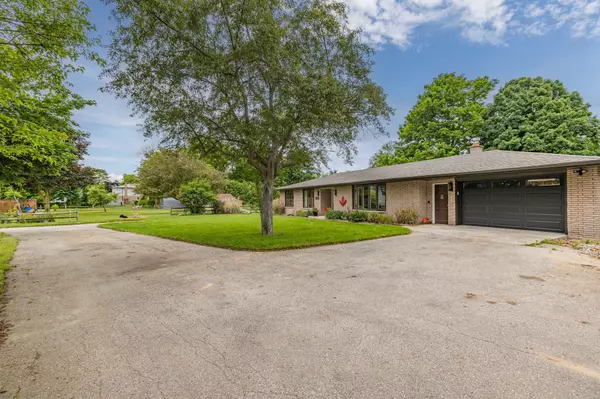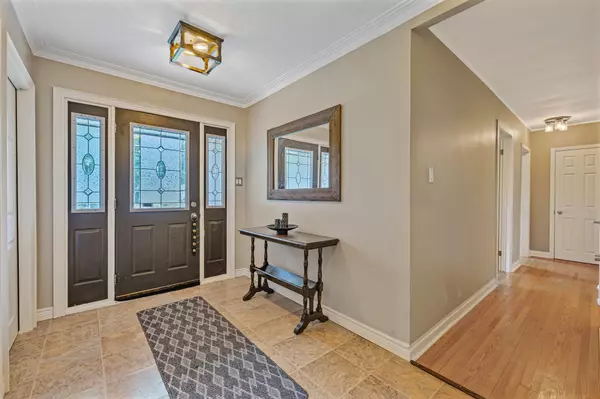See all 37 photos
$769,000
Est. payment /mo
3 BD
3 BA
0.5 Acres Lot
New
344 Victoria ST E New Tecumseth, ON L9R 1K3
REQUEST A TOUR If you would like to see this home without being there in person, select the "Virtual Tour" option and your agent will contact you to discuss available opportunities.
In-PersonVirtual Tour

UPDATED:
12/18/2024 09:46 PM
Key Details
Property Type Single Family Home
Sub Type Detached
Listing Status Active
Purchase Type For Sale
Approx. Sqft 1500-2000
MLS Listing ID N11896625
Style Bungalow
Bedrooms 3
Annual Tax Amount $4,199
Tax Year 2023
Lot Size 0.500 Acres
Property Description
Sprawling ranch style bungalow with 3 Bedrooms, 3 bathrooms, 2 car garage with a basement walk-out and placed on a picturesque half acre in-town lot and boasting almost 100 feet of riverfront. Set back off the road, you'll feel like you are living a peaceful country life but with all the amenities of town life at your doorstep. This lovely home features a newly updated main bathroom, large family room, separate dining room and so much potential to create a separate unit for multi-generational living or for extra income with the walk-out lower level.
Location
Province ON
County Simcoe
Community Alliston
Area Simcoe
Region Alliston
City Region Alliston
Rooms
Family Room Yes
Basement Full, Partially Finished
Kitchen 1
Interior
Interior Features Other
Cooling None
Fireplace Yes
Heat Source Gas
Exterior
Parking Features Mutual
Garage Spaces 3.0
Pool None
Roof Type Asphalt Shingle
Total Parking Spaces 5
Building
Foundation Concrete Block
Listed by COLDWELL BANKER RONAN REALTY
GET MORE INFORMATION





