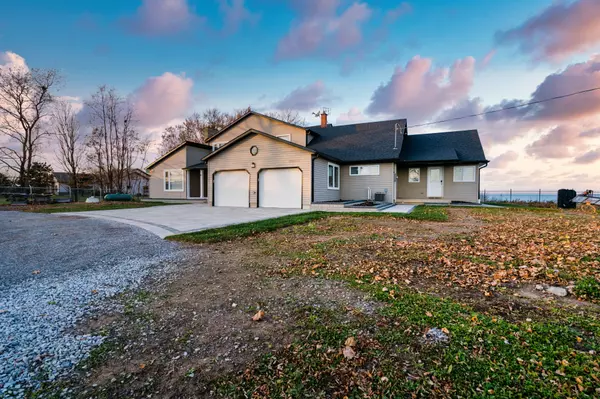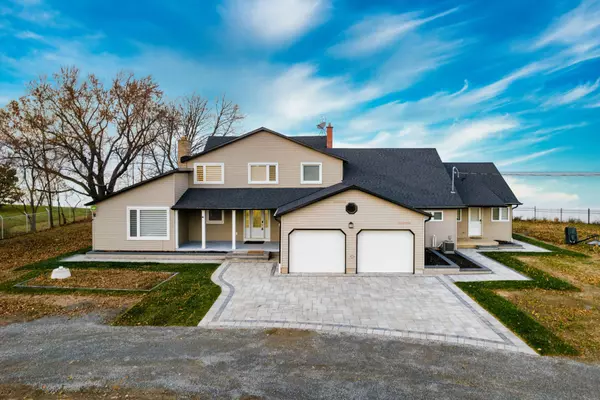See all 40 photos
$3,990,000
Est. payment /mo
6 BD
5 BA
Active
4845 North Service RD Lincoln, ON L0R 1B0
REQUEST A TOUR If you would like to see this home without being there in person, select the "Virtual Tour" option and your agent will contact you to discuss available opportunities.
In-PersonVirtual Tour
UPDATED:
12/23/2024 06:58 PM
Key Details
Property Type Single Family Home
Sub Type Detached
Listing Status Active
Purchase Type For Sale
Approx. Sqft 3500-5000
MLS Listing ID X11889306
Style 2-Storey
Bedrooms 6
Annual Tax Amount $8,684
Tax Year 2023
Property Description
Wake up to the serene sounds of the lake's gentle waves and bask in the glory of breathtaking sunrises at this remarkable 10.88-acre waterfront estate, boasting an impressive 328 feet of unspoiled shoreline. Nestled on a secluded private road, it enjoys a tranquil ambiance, surrounded by meticulously landscaped grounds and mature trees that enhance its innate beauty. This estate is a testament to architectural brilliance, characterized by its timeless design featuring steep rooflines and impeccable masonry craftsmanship. Explore the versatility of this space, which encompasses 6+1 bedrooms and 4.5 bathrooms, all thoughtfully designed to cater to your diverse needs. The main level offers the convenience of an in-law suite, perfect for multi-generational living or accommodating overnight guests. Descending to the lower level, you'll encounter two generously sized recreation rooms adorned with exquisite finishes, providing an ideal setting for family gatherings or hosting friends. Furthermore, the basement boasts the added convenience of two separate laundry facilities. Indulge in your private sanctuary, a place to escape the ordinary. Situated centrally between several major cities, you'll find convenience within an hour's drive, granting easy access to Hamilton, Niagara Falls, or Toronto. This property stands as a true rarity, tailor-made for the discerning buyer in search of a home with exceptional architecture, unwavering quality, and a world-class panoramic view. ***There is a development opportunity across the street. Buyer are advised to do their due diligence regarding the future use though***
Location
Province ON
County Niagara
Community 981 - Lincoln Lake
Area Niagara
Region 981 - Lincoln Lake
City Region 981 - Lincoln Lake
Rooms
Family Room Yes
Basement Full, Finished
Kitchen 2
Interior
Interior Features Primary Bedroom - Main Floor, Guest Accommodations
Cooling Central Air
Fireplace No
Heat Source Propane
Exterior
Parking Features Private Double
Garage Spaces 10.0
Pool None
Waterfront Description Direct
View Lake
Roof Type Asphalt Shingle
Lot Depth 1231.77
Total Parking Spaces 12
Building
Unit Features Waterfront
Foundation Poured Concrete
Listed by RE/MAX NIAGARA REALTY LTD, BROKERAGE




