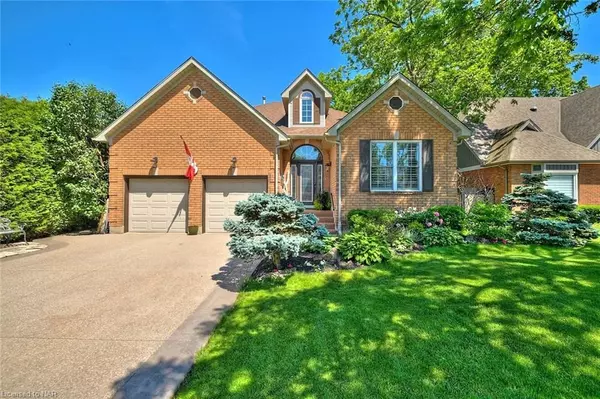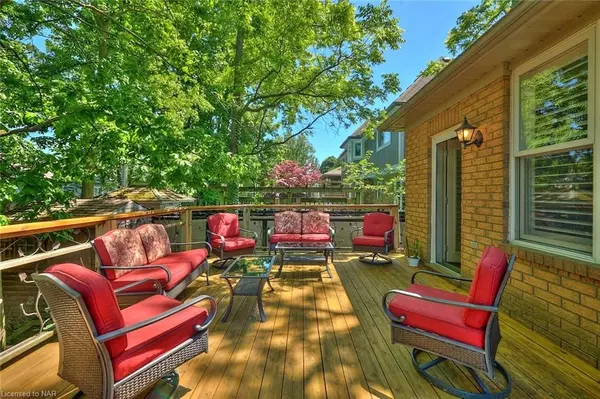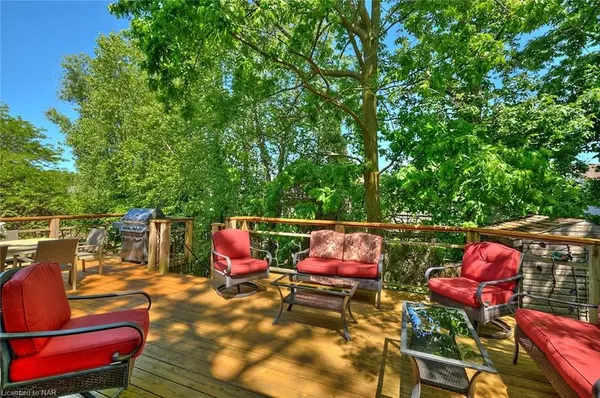7 SCOTTDALE CT Pelham, ON L0S 1E3

UPDATED:
12/15/2024 10:15 PM
Key Details
Property Type Single Family Home
Sub Type Detached
Listing Status Active
Purchase Type For Sale
Approx. Sqft 2000-2500
Square Footage 3,479 sqft
Price per Sqft $287
MLS Listing ID X9414526
Style Bungalow
Bedrooms 2
Annual Tax Amount $6,882
Tax Year 2024
Property Description
Location
Province ON
County Niagara
Community 662 - Fonthill
Area Niagara
Region 662 - Fonthill
City Region 662 - Fonthill
Rooms
Family Room Yes
Basement Finished with Walk-Out, Separate Entrance
Kitchen 2
Separate Den/Office 1
Interior
Interior Features Auto Garage Door Remote, In-Law Suite, Primary Bedroom - Main Floor
Cooling Central Air
Fireplaces Type Natural Gas
Fireplace Yes
Heat Source Gas
Exterior
Exterior Feature Deck
Parking Features Private Double, Other
Garage Spaces 4.0
Pool None
Roof Type Asphalt Shingle
Total Parking Spaces 6
Building
Unit Features Golf,Fenced Yard
Foundation Poured Concrete
New Construction true
GET MORE INFORMATION





