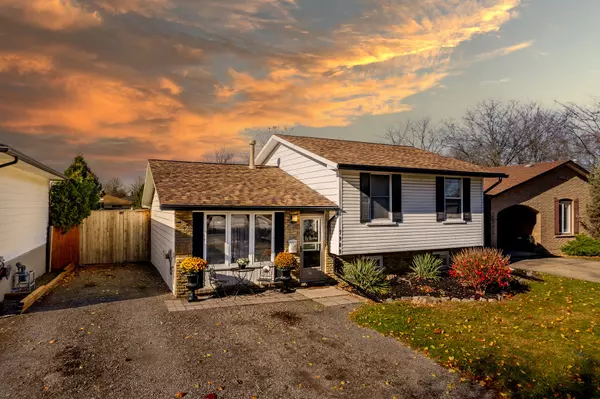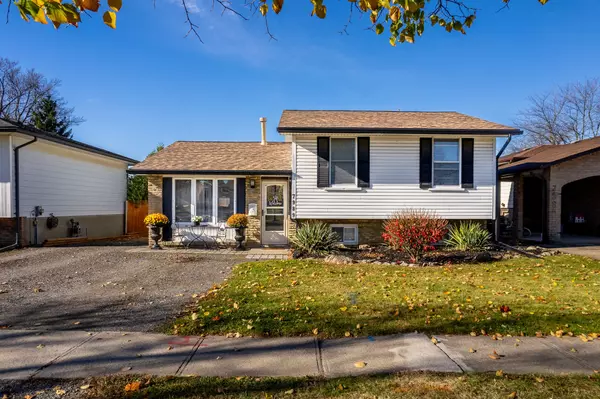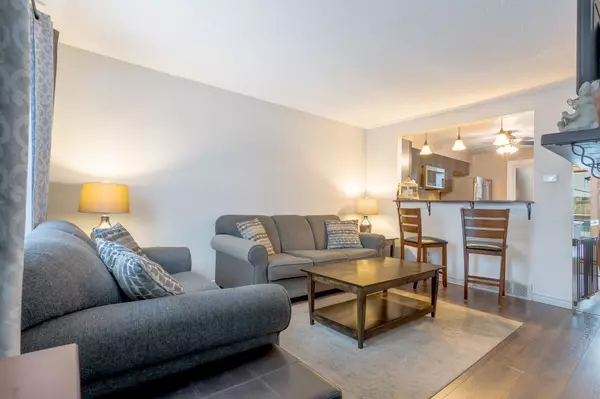See all 26 photos
$579,900
Est. payment /mo
3 BD
2 BA
New
7989 Paddock Trail DR Niagara Falls, ON L2H 1X2
REQUEST A TOUR If you would like to see this home without being there in person, select the "Virtual Tour" option and your agent will contact you to discuss available opportunities.
In-PersonVirtual Tour

UPDATED:
12/17/2024 04:53 PM
Key Details
Property Type Single Family Home
Sub Type Detached
Listing Status Active
Purchase Type For Sale
Approx. Sqft 700-1100
MLS Listing ID X11895067
Style Sidesplit 3
Bedrooms 3
Annual Tax Amount $3,538
Tax Year 2024
Property Description
Welcome Home to North-End Living at Its Finest! Nestled in a mature and highly sought-after neighborhood of Niagara Falls, this charming 3-level side split combines timeless appeal with modern comforts, offering just over 1000 square feet above grade of well designed space. Perfect for families and entertainers alike, this home is a true standout. Step inside and feel immediately at ease in the bright and inviting layout. Three bedrooms and two tastefully updated bathrooms provide ample space for everyone. The modern eat-in kitchen, opens through patio doors onto a spacious deck, creating a seamless flow between indoor and outdoor living. The finished basement adds even more versatility, ideal for a cozy family room, home office, or entertainment area. With its own separate entrance, this space offers incredible potential. Step outside, and your personal backyard retreat unfolds! The fully fenced yard is designed for both relaxation and fun, featuring an above-ground pool, a soothing hot tub, and plenty of room to lounge or play. Whether you're hosting lively summer gatherings or savoring quiet evenings under the stars, this space has it all. Conveniently located close to schools, shopping, and all major amenities, with easy highway access, this home truly offers the perfect balance of comfort, style, and location. Don't wait this North-End gem won't last long. Contact us today to schedule your private showing and make this house your forever home!
Location
Province ON
County Niagara
Community 213 - Ascot
Area Niagara
Region 213 - Ascot
City Region 213 - Ascot
Rooms
Family Room Yes
Basement Full, Partial Basement
Kitchen 1
Interior
Interior Features Other
Cooling Central Air
Fireplace No
Heat Source Gas
Exterior
Parking Features Private
Garage Spaces 4.0
Pool Above Ground
Roof Type Asphalt Shingle
Total Parking Spaces 4
Building
Unit Features Place Of Worship,Rec./Commun.Centre,School Bus Route,School,Park,Public Transit
Foundation Concrete Block, Poured Concrete
Listed by REVEL Realty Inc., Brokerage
GET MORE INFORMATION





