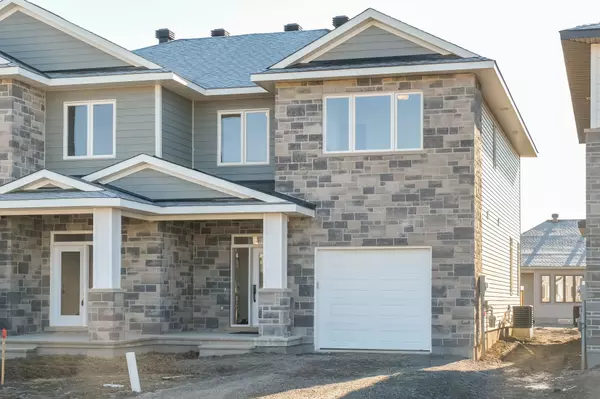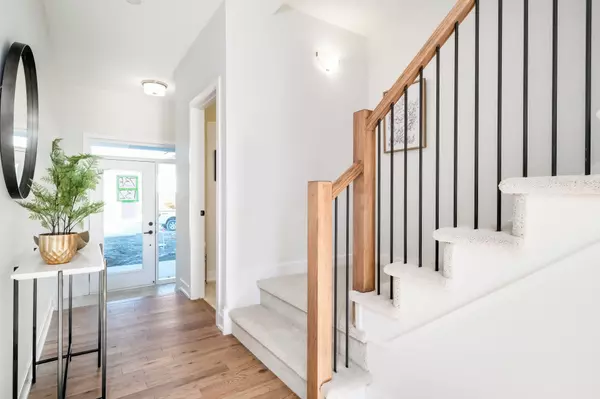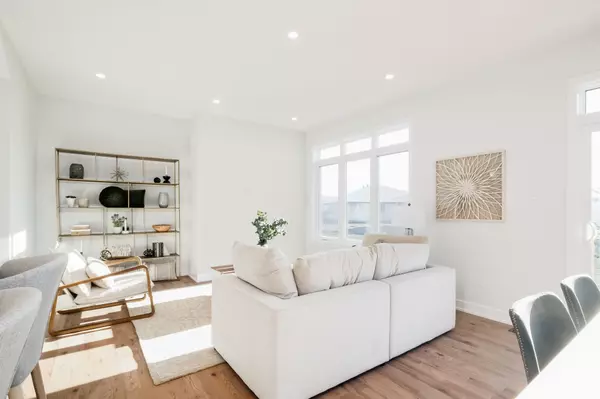See all 28 photos
$574,000
Est. payment /mo
4 BD
3 BA
New
1005 MOORE ST Brockville, ON K6V 7N1
REQUEST A TOUR If you would like to see this home without being there in person, select the "Virtual Tour" option and your agent will contact you to discuss available opportunities.
In-PersonVirtual Tour

UPDATED:
12/18/2024 06:58 PM
Key Details
Property Type Single Family Home
Sub Type Semi-Detached
Listing Status Active
Purchase Type For Sale
MLS Listing ID X11895558
Style 2-Storey
Bedrooms 4
Tax Year 2024
Property Description
Welcome to 1005 Moore Street in Stirling Meadows, Brockville. With easy access to Highway 401 and nearby shopping amenities, this semi-detached home offers both a prime location and quality craftsmanship. The 'Thornbury 4-Bedroom Model' by Mackie Homes features approximately 1,868 sq ft of thoughtfully designed living space across all levels. Filled with natural light, the bright, open-concept interior is perfect for families and hosting. The kitchen, designed with a centre island, stone countertops, and a pantry, allows clear sightlines to the living and dining areas. Additional features include an exterior sundeck overlooking the backyard and an attached, oversized single garage. Upstairs, you will find four bedrooms, a family bathroom, and a convenient laundry room. The primary bedroom is complete with a walk-in closet and an ensuite bathroom.
Location
Province ON
County Leeds & Grenville
Community 810 - Brockville
Area Leeds & Grenville
Region 810 - Brockville
City Region 810 - Brockville
Rooms
Family Room No
Basement Full, Unfinished
Kitchen 1
Interior
Interior Features None
Cooling Central Air
Fireplace No
Heat Source Gas
Exterior
Exterior Feature Deck
Parking Features Inside Entry
Garage Spaces 1.0
Pool None
Roof Type Asphalt Shingle
Total Parking Spaces 2
Building
Unit Features Park
Foundation Poured Concrete
Listed by ROYAL LEPAGE TEAM REALTY
GET MORE INFORMATION





