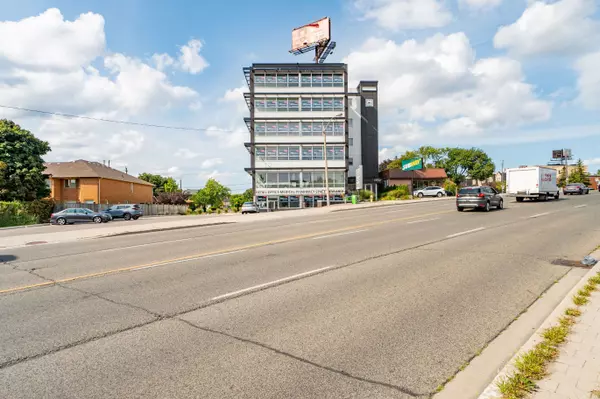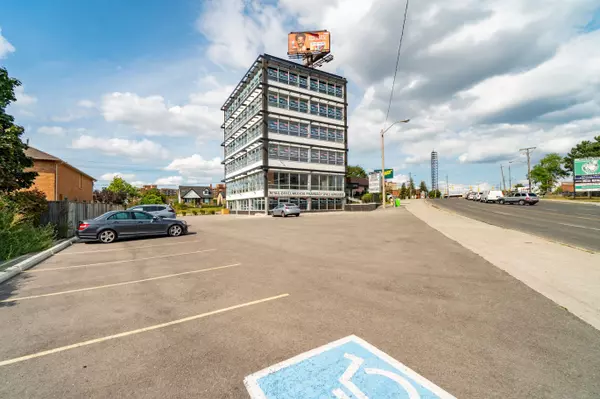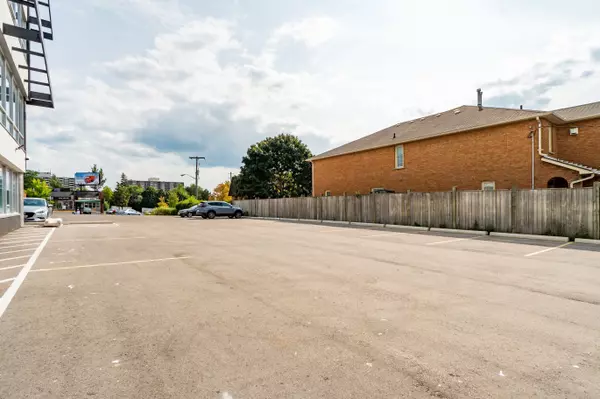See all 13 photos
$7,500
Est. payment /mo
3,152 SqFt
Active
1880 O'connor DR #3rd Flr Toronto C13, ON M4A 1W9
REQUEST A TOUR If you would like to see this home without being there in person, select the "Virtual Tour" option and your agent will contact you to discuss available opportunities.
In-PersonVirtual Tour
UPDATED:
12/21/2024 03:07 PM
Key Details
Property Type Commercial
Sub Type Commercial Retail
Listing Status Active
Purchase Type For Lease
Square Footage 3,152 sqft
Price per Sqft $2
MLS Listing ID C11899332
Annual Tax Amount $1
Tax Year 2024
Property Description
Third floor in a 5 storey commercial building located in the highly sought-after, high-profile Eglinton and O'connor Drive area. 18,461 sq ft freestanding building, with retail on main level, the third floor boasts approx. 3100 sq feet. Minutes away from the TTC, LRT, highways, shopping and more. Amazing views of Toronto's skyline. Newer roof and windows. Walking distance to TTC, LRT. Close to shopping, highways and more!
Location
Province ON
County Toronto
Community Victoria Village
Area Toronto
Region Victoria Village
City Region Victoria Village
Interior
Heating Yes
Cooling Yes
Exterior
Garage Spaces 38.0
Community Features Public Transit
Utilities Available Yes
Lot Depth 190.07
Others
Security Features No
Listed by RE/MAX REAL ESTATE CENTRE INC.




