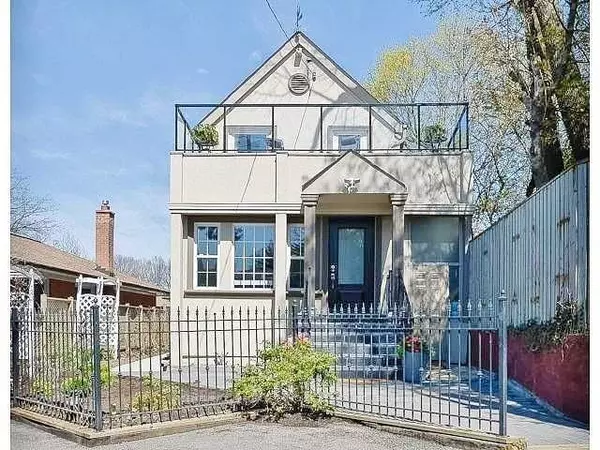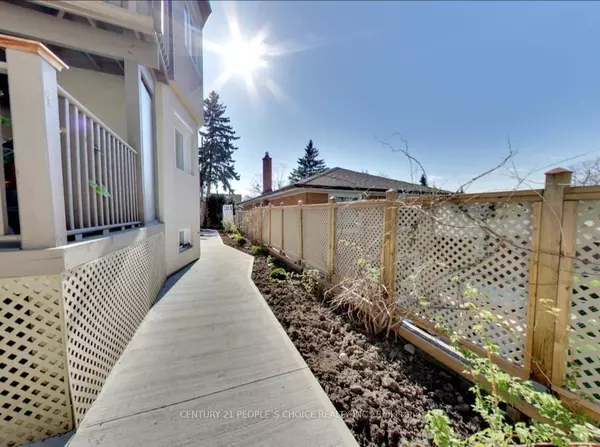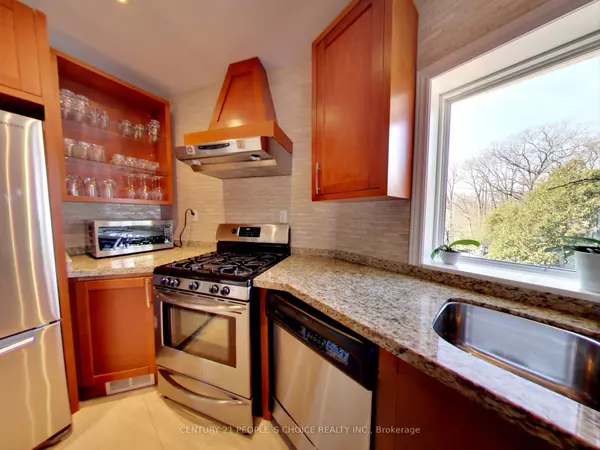See all 27 photos
$4,450
Est. payment /mo
2 BD
3 BA
Active
63 Stephen DR Toronto W07, ON M8Y 3M8
REQUEST A TOUR If you would like to see this home without being there in person, select the "Virtual Tour" option and your agent will contact you to discuss available opportunities.
In-PersonVirtual Tour
UPDATED:
12/24/2024 05:57 PM
Key Details
Property Type Single Family Home
Sub Type Detached
Listing Status Active
Purchase Type For Lease
MLS Listing ID W11900779
Style 2-Storey
Bedrooms 2
Property Description
LOCATION LOCATION LOCATION, Gorgeous 2+1 Bdrm 3 Bath Detached. Open Concept Lr/Dr. Former 3 Bdrm Convert To 2.Multiple W/O To Wrap Around Terr Panoramic Views. "Spa" Bath W/ Sep Gl. Shower, Soaker, Pot Lights, Limestone Fl, Travertine Walls. Stunning Eat In Kit W/S.S Appl, Granite Counters ,Pot Lights, Lime Stone Fl, W/O Huge Deck+ Heated Back House W/ Cath Ceilings, Lamin. Fl. Finished Fab. Bsmt W/ Pot Lights, Lam Fl. 2 Large Cl. 4 Pc Bath + Laundry. Oasis Landscaped Yard, Nanny/inlaw suite with full washroom available
Location
Province ON
County Toronto
Community Stonegate-Queensway
Area Toronto
Region Stonegate-Queensway
City Region Stonegate-Queensway
Rooms
Family Room No
Basement Finished
Kitchen 1
Separate Den/Office 1
Interior
Interior Features Other
Cooling Central Air
Fireplace Yes
Heat Source Gas
Exterior
Parking Features Available
Garage Spaces 4.0
Pool None
Roof Type Other
Lot Depth 128.0
Total Parking Spaces 4
Building
Unit Features Fenced Yard,Hospital,Library,Park,Public Transit,School
Foundation Other
Listed by CENTURY 21 PEOPLE`S CHOICE REALTY INC.




