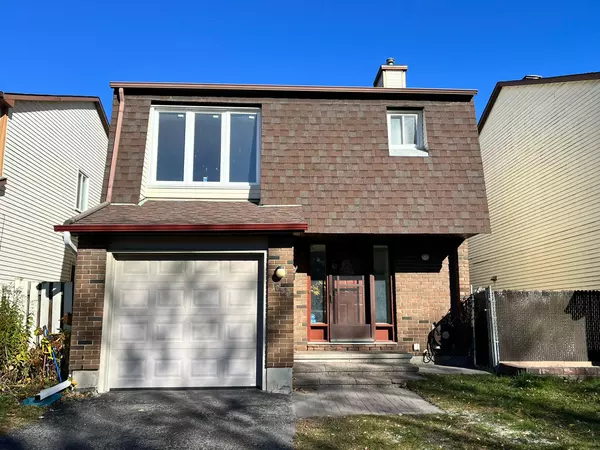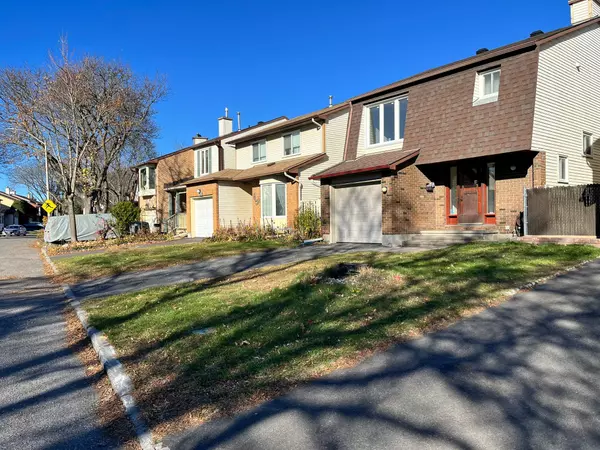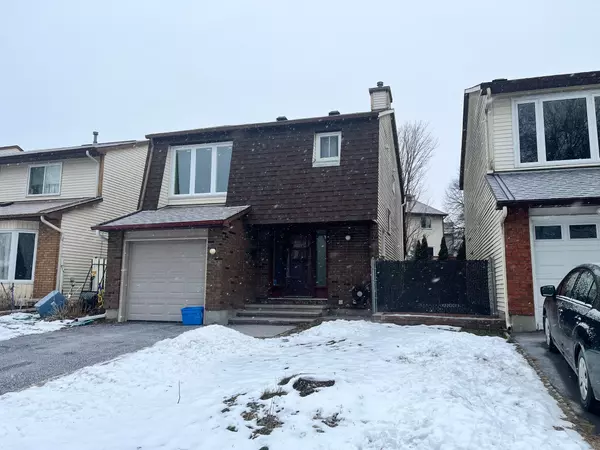1039 Alenmede CRES Ottawa, ON K2B 8H2
UPDATED:
01/12/2025 02:23 AM
Key Details
Property Type Single Family Home
Sub Type Detached
Listing Status Active
Purchase Type For Lease
MLS Listing ID X11900961
Style 2-Storey
Bedrooms 3
Property Description
Location
Province ON
County Ottawa
Community 6202 - Fairfield Heights
Area Ottawa
Region 6202 - Fairfield Heights
City Region 6202 - Fairfield Heights
Rooms
Family Room Yes
Basement Finished, Partially Finished
Kitchen 1
Interior
Interior Features Auto Garage Door Remote, Carpet Free, Storage, Water Heater
Cooling Central Air
Inclusions Stove With Oven, Kitchen Hood, Fridge, Dishwasher, Washer, Dryer
Laundry In Basement, In Building, Inside, Laundry Room, Sink
Exterior
Parking Features Available, Private
Garage Spaces 2.0
Pool None
Roof Type Asphalt Shingle
Total Parking Spaces 2
Building
Foundation Poured Concrete




