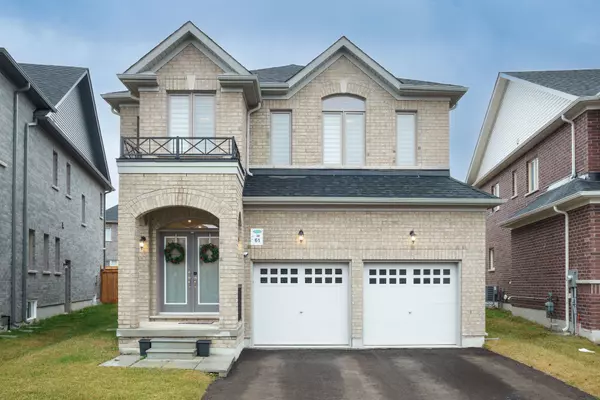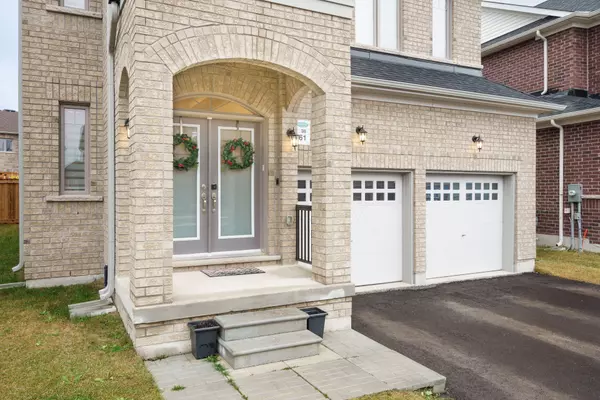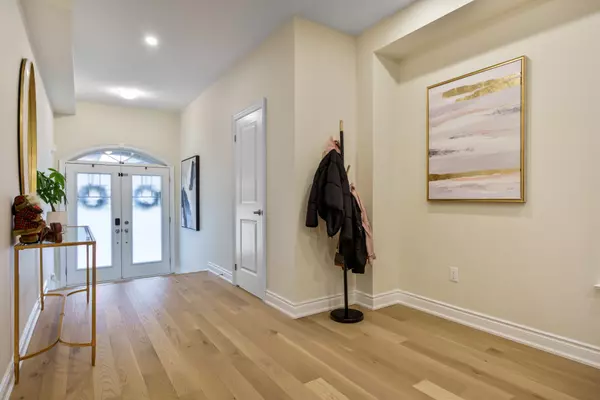See all 25 photos
$1,468,000
Est. payment /mo
5 BD
4 BA
Active
61 MAC CAMPBELL WAY Bradford West Gwillimbury, ON L3Z 4M6
REQUEST A TOUR If you would like to see this home without being there in person, select the "Virtual Tour" option and your agent will contact you to discuss available opportunities.
In-PersonVirtual Tour
UPDATED:
12/27/2024 06:22 PM
Key Details
Property Type Single Family Home
Sub Type Detached
Listing Status Active
Purchase Type For Sale
Approx. Sqft 3000-3500
MLS Listing ID N11901416
Style 2-Storey
Bedrooms 5
Annual Tax Amount $7,136
Tax Year 2024
Property Description
Welcome to this stunning, newly built (2023) two-story detached home, boasting over 3,000 sq. ft. of luxurious living space. With 5+1 bedrooms and 4 bathrooms, this home offers ample room for families of all sizes. The main level features an office that can double as a sixth bedroom, perfect for guests or a private workspace. The open-concept design showcases smooth ceilings and rich hardwood floors throughout, adding a modern and elegant touch to every room. The chef-inspired kitchen is equipped with premium finishes, seamlessly flowing into a spacious family room ideal for entertaining. The primary suite is a true retreat, featuring a walk-in closet and a spa-like five-piece ensuite. 4 additional bedrooms also boast a semi- ensuite, adding convenience and comfort. The second-floor laundry room provides ease for busy households. The home includes a two-car garage with no sidewalk, ensuring additional parking and curb appeal. An unfinished basement offers endless potential to create your dream space.
Location
Province ON
County Simcoe
Community Bradford
Area Simcoe
Region Bradford
City Region Bradford
Rooms
Family Room Yes
Basement Unfinished
Kitchen 1
Separate Den/Office 1
Interior
Interior Features Built-In Oven
Cooling Central Air
Fireplaces Type Family Room, Natural Gas
Fireplace Yes
Heat Source Gas
Exterior
Parking Features Private
Garage Spaces 4.0
Pool None
Roof Type Asphalt Shingle
Lot Depth 116.09
Total Parking Spaces 6
Building
Unit Features Fenced Yard,Park,Place Of Worship,Public Transit,Rec./Commun.Centre,School
Foundation Other
Listed by CENTURY 21 LEADING EDGE REALTY INC.




