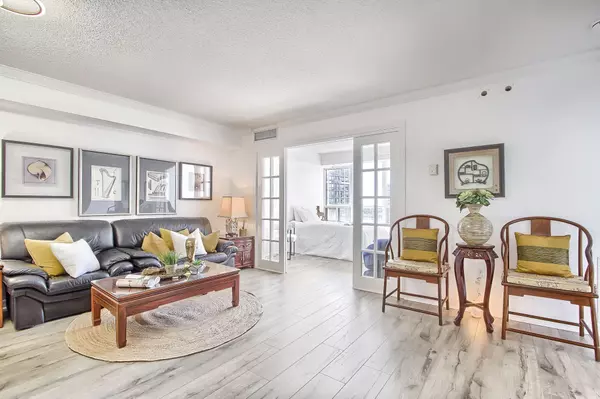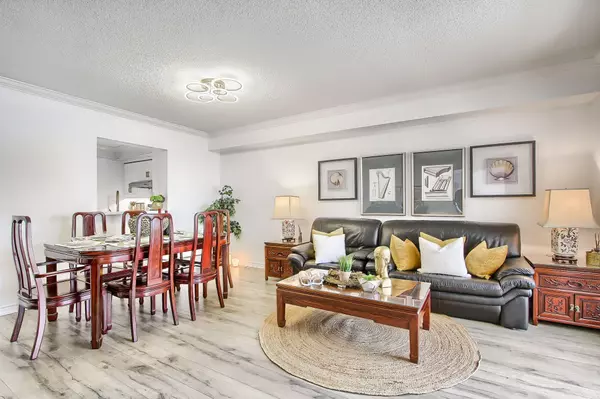See all 40 photos
$695,000
Est. payment /mo
1 BD
2 BA
Active
228 Bonis AVE #1907 Toronto E05, ON M1T 3W1
REQUEST A TOUR If you would like to see this home without being there in person, select the "Virtual Tour" option and your agent will contact you to discuss available opportunities.
In-PersonVirtual Tour
UPDATED:
12/29/2024 05:19 PM
Key Details
Property Type Condo
Sub Type Condo Apartment
Listing Status Active
Purchase Type For Sale
Approx. Sqft 1000-1199
MLS Listing ID E11902077
Style Apartment
Bedrooms 1
HOA Fees $523
Annual Tax Amount $2,224
Tax Year 2024
Property Description
*NEWLY RENOVATED* Welcome to This Large & Sun Filled Tridel-Built Condo w/ over 1000 Sq Ft of Living Space! Boasting a Generous Sized Primary Bedroom w/ Large Walk-In Closet & 4PC Ensuite, Spacious Solarium Which Easily Serves As a 2nd Bedroom or Home Office, Second Bathroom, Great Sized Laundry Room w/ Storage, SW Facing Views & More! This Newly Renovated Unit Boasts: BRAND New Completely Redone Kitchen w/ New S/S Appliances, Kitchen Sink, Sakura Range Hood, Stone Countertops, Refinished Kitchen Cabinets, New Laminate Throughout, Completely Repainted, New Light Fixtures & More. Location is Unbeatable - Steps to Agincourt Mall (w/ Walmart, Shoppers, Restaurants), Agincourt Go Station, TTC, Parks, Tam O' Shanter Golf Course & Just a Short Drive to Hwy 401/404. Don't Miss This Opportunity to See a Well Maintained & Low Maintenance Fee Property!
Location
Province ON
County Toronto
Community Tam O'Shanter-Sullivan
Area Toronto
Region Tam O'Shanter-Sullivan
City Region Tam O'Shanter-Sullivan
Rooms
Family Room No
Basement None
Kitchen 1
Separate Den/Office 1
Interior
Interior Features Other
Heating Yes
Cooling Central Air
Fireplace No
Heat Source Gas
Exterior
Parking Features Underground
Garage Spaces 1.0
Exposure South West
Total Parking Spaces 1
Building
Story 16
Locker None
Others
Security Features Security Guard
Pets Allowed Restricted
Listed by RE/MAX EXCEL REALTY LTD.




