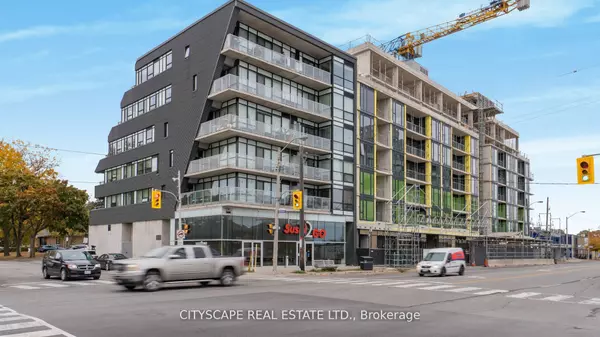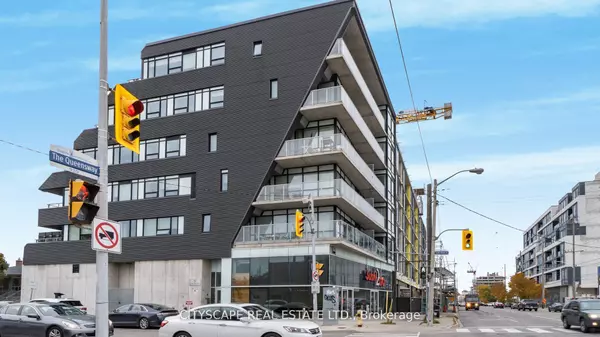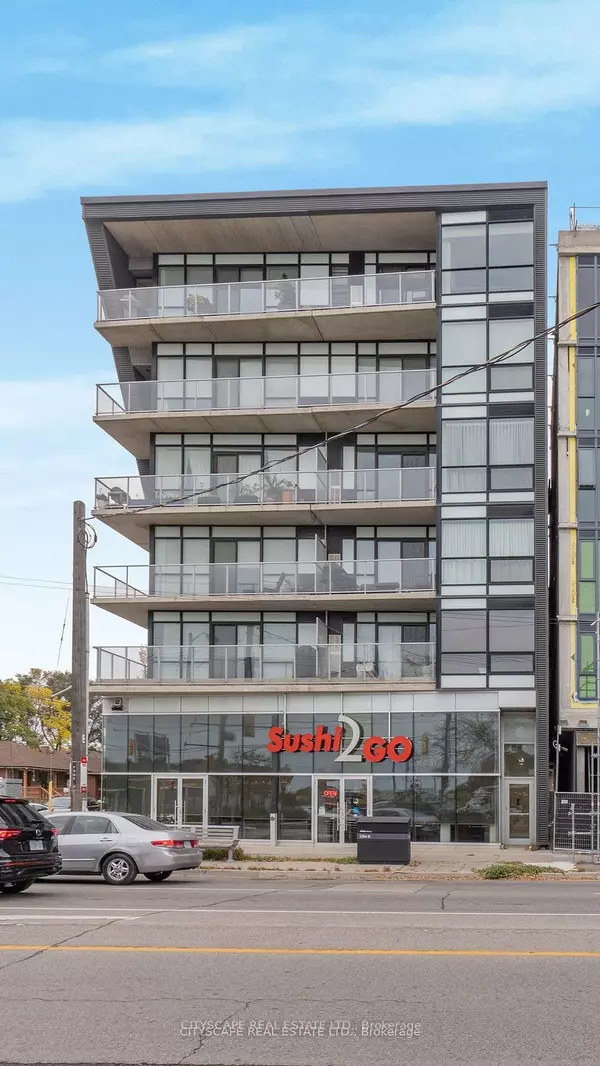See all 11 photos
$899,999
Est. payment /mo
3 BD
3 BA
Active
51 Lady Bank RD #501 Toronto W07, ON M8Z 0C9
REQUEST A TOUR If you would like to see this home without being there in person, select the "Virtual Tour" option and your agent will contact you to discuss available opportunities.
In-PersonVirtual Tour
UPDATED:
01/09/2025 03:10 PM
Key Details
Property Type Condo
Sub Type Condo Apartment
Listing Status Active
Purchase Type For Sale
Approx. Sqft 1400-1599
MLS Listing ID W11902407
Style Multi-Level
Bedrooms 3
HOA Fees $1,162
Annual Tax Amount $4,184
Tax Year 2023
Property Description
Boutique Living, 3 Bedroom 3 Washroom Intimate Building- Only 18 Units. The Original Purchaser Combined 2 Pre-Construction Units To Allow For An Open Concept Floor Plan. Largest Unit In The Building. Beautiful Kitchen Space With Huge Island, Gas Stove And Tons Of Storage. Two Bedrooms Have Their Own En-suite Bathroom And Walk In Closets. Spacious Balcony Comes Complete With Gas Hookup. Unit Comes Parking And Locker.
Location
Province ON
County Toronto
Community Stonegate-Queensway
Area Toronto
Region Stonegate-Queensway
City Region Stonegate-Queensway
Rooms
Family Room No
Basement None
Kitchen 1
Interior
Interior Features None
Cooling Central Air
Fireplace No
Heat Source Gas
Exterior
Parking Features Other
Garage Spaces 1.0
Exposure South West
Total Parking Spaces 1
Building
Story 5
Unit Features Park,Public Transit,Library,Place Of Worship,School,School Bus Route
Locker Owned
Others
Pets Allowed No
Listed by CITYSCAPE REAL ESTATE LTD.




