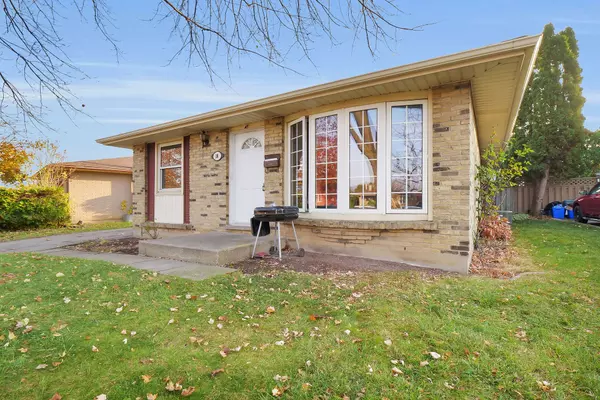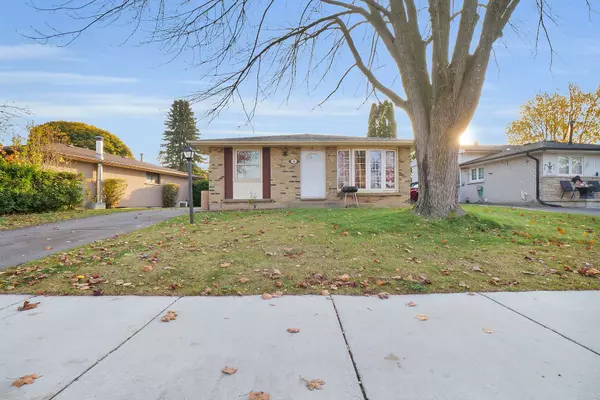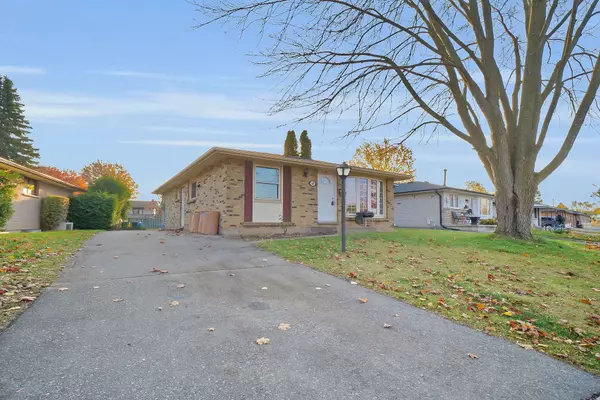See all 26 photos
$520,000
Est. payment /mo
3 BD
2 BA
Active
18 Jena CRES London, ON N5V 1L4
REQUEST A TOUR If you would like to see this home without being there in person, select the "Virtual Tour" option and your agent will contact you to discuss available opportunities.
In-PersonVirtual Tour
UPDATED:
01/10/2025 09:22 PM
Key Details
Property Type Single Family Home
Sub Type Detached
Listing Status Active
Purchase Type For Sale
Approx. Sqft 1100-1500
MLS Listing ID X11902625
Style Bungalow
Bedrooms 3
Annual Tax Amount $2,440
Tax Year 2023
Property Description
If you're searching for a home with ample space for a growing family, this property offers fantastic potential and exceptional value. The main floor boasts brand-new flooring throughout, a bright and spacious living room, an eat-in kitchen, three generously sized bedrooms, and a full bathroom. The lower level features a walk-out basement, perfect for creating extra living space or accommodating extended family. With high 7-foot ceilings, a kitchenette, a full bathroom, and versatile space that can easily be transformed into 2-3 bedrooms or a combination of bedrooms and a recreation room, the possibilities are endless. While the space could use some personal touches, it's a perfect opportunity to customize it to your needs. If you can envision the potential, this home is a must-see! CALL NOW! NEW ROOF 2022, NEW FLOOR 2024, NEW ELECTRIC PANEL 2022, WATER TANK OWNED.
Location
Province ON
County Middlesex
Community East I
Area Middlesex
Region East I
City Region East I
Rooms
Family Room Yes
Basement Finished with Walk-Out, Full
Kitchen 2
Separate Den/Office 3
Interior
Interior Features In-Law Capability, In-Law Suite
Cooling Central Air
Fireplace No
Heat Source Gas
Exterior
Parking Features Private
Garage Spaces 3.0
Pool None
Waterfront Description None
Roof Type Asphalt Shingle
Lot Depth 100.21
Total Parking Spaces 3
Building
Unit Features Library,Park,Rec./Commun.Centre,School
Foundation Concrete
Listed by CENTURY 21 FIRST CANADIAN CORP




