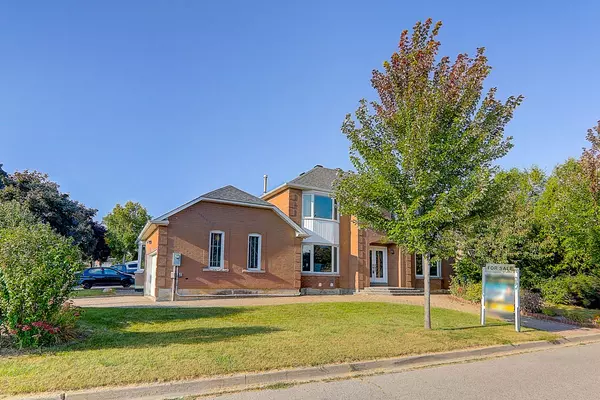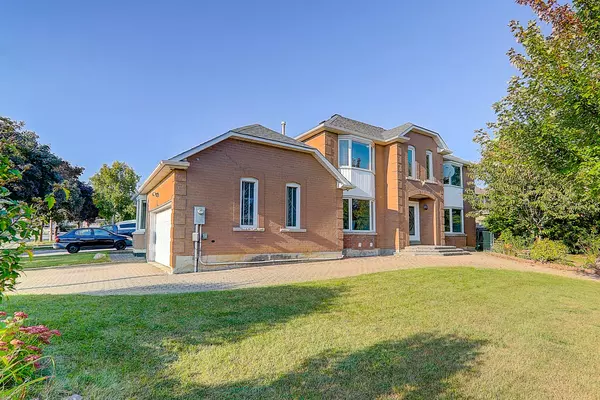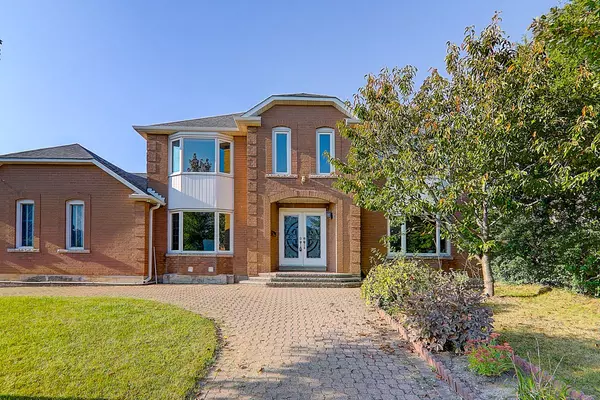See all 27 photos
$1,488,000
Est. payment /mo
7 BD
7 BA
New
1 Dewberry DR York, ON L3S 2R7
REQUEST A TOUR If you would like to see this home without being there in person, select the "Virtual Tour" option and your agent will contact you to discuss available opportunities.
In-PersonVirtual Tour
UPDATED:
01/07/2025 02:43 AM
Key Details
Property Type Single Family Home
Sub Type Detached
Listing Status Active
Purchase Type For Sale
MLS Listing ID N11903660
Style 2-Storey
Bedrooms 7
Annual Tax Amount $6,246
Tax Year 2024
Property Description
Welcome to your dream home! This gorgeous property on a premium lot in a highly desirable area has been freshly painted and is ready for you to move in.Featuring a stunning layout with 4+3 spacious bedrooms,double door,over 3500sf living space. this home offers both comfort and elegance. The main and second floors showcase gleaming hardwood, while the finished basement, complete with a separate entrance, provides an additional 3 bedrooms, each with its own ensuite bathroomideal for large families or guests.The expansive eat-in kitchen is perfect for entertaining and family gatherings, with convenient indoor access to the double garage and a beautifully crafted interlock driveway.Located near top-ranked schools, including Middlefield Collegiate Institute, this home is just minutes away from parks, shopping, transit, the Go Train, Pacific Mall, Markville Mall, Highway 407 and all the amenities you could desire.
Location
Province ON
County York
Community Middlefield
Area York
Region Middlefield
City Region Middlefield
Rooms
Family Room Yes
Basement Finished, Separate Entrance
Kitchen 2
Separate Den/Office 3
Interior
Interior Features None
Cooling Central Air
Inclusions Upper:S/S(Fridge, Stove, Range Hood), Washer, Dryer.Bsmt:Stove, Fridge, S/S Range Hood, Washer, Dryer & All Elfs.
Exterior
Parking Features Private Double
Garage Spaces 8.0
Pool None
Roof Type Asphalt Shingle
Lot Frontage 47.04
Lot Depth 127.0
Total Parking Spaces 8
Building
Foundation Concrete Block
Others
Senior Community Yes
Listed by BAY STREET GROUP INC.




