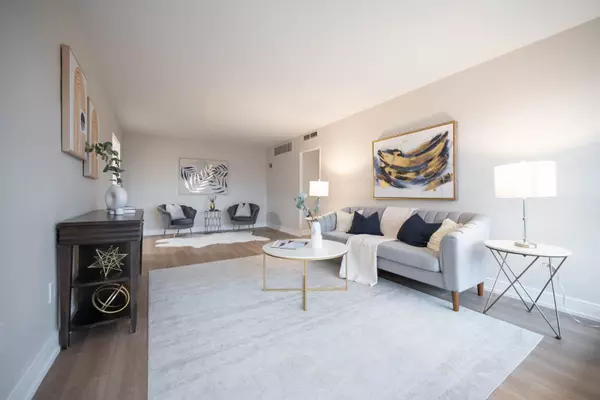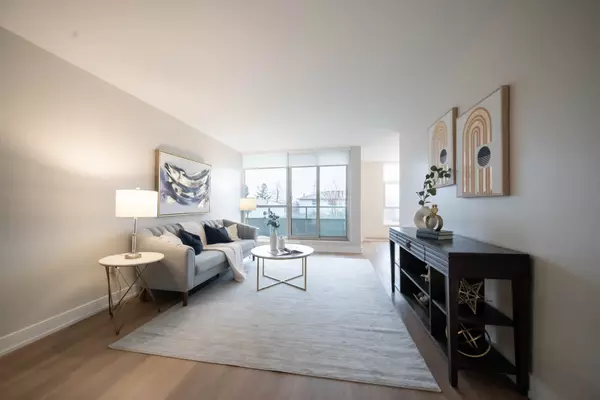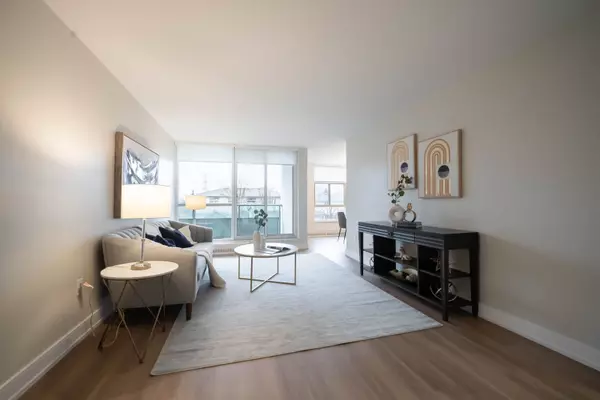44 Longbourne DR #209 Toronto W09, ON M9R 2M7
UPDATED:
01/11/2025 07:26 PM
Key Details
Property Type Condo
Sub Type Condo Apartment
Listing Status Pending
Purchase Type For Sale
Approx. Sqft 1200-1399
MLS Listing ID W11903771
Style Apartment
Bedrooms 3
HOA Fees $977
Annual Tax Amount $1,630
Tax Year 2024
Property Description
Location
Province ON
County Toronto
Community Willowridge-Martingrove-Richview
Area Toronto
Region Willowridge-Martingrove-Richview
City Region Willowridge-Martingrove-Richview
Rooms
Family Room Yes
Basement None
Kitchen 1
Interior
Interior Features Storage
Cooling Central Air
Fireplace No
Heat Source Gas
Exterior
Exterior Feature Controlled Entry, Landscaped
Parking Features Underground
Garage Spaces 1.0
Roof Type Flat
Topography Flat,Wooded/Treed
Exposure West
Total Parking Spaces 1
Building
Story 2
Unit Features Clear View,Park,Fenced Yard,Public Transit,School,Wooded/Treed
Locker Ensuite+Exclusive
Others
Security Features Security System
Pets Allowed Restricted




