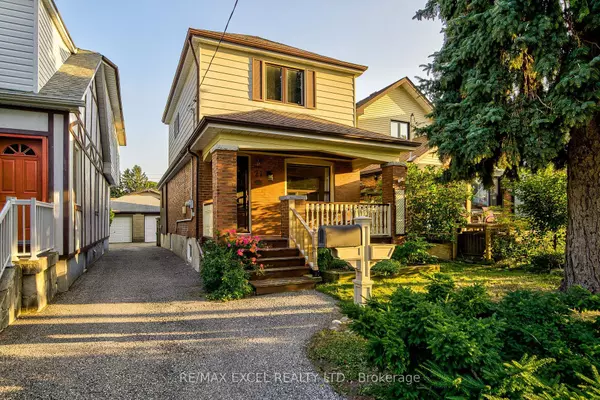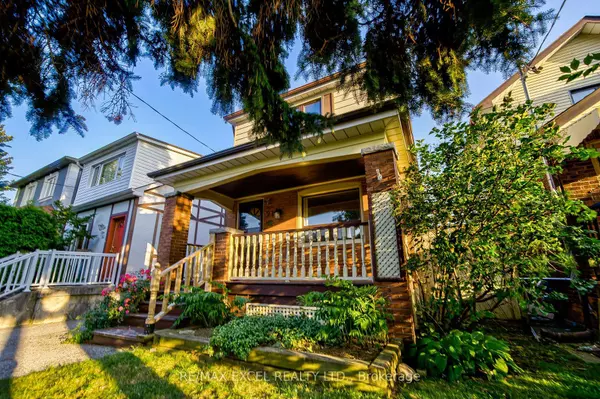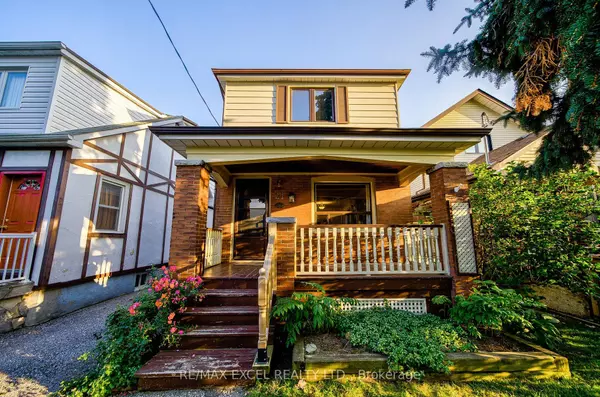See all 39 photos
$1,160,000
Est. payment /mo
2 BD
1 BA
New
21 Savoy AVE Toronto E03, ON M4C 2X4
REQUEST A TOUR If you would like to see this home without being there in person, select the "Virtual Tour" option and your advisor will contact you to discuss available opportunities.
In-PersonVirtual Tour
UPDATED:
01/07/2025 12:06 AM
Key Details
Property Type Single Family Home
Sub Type Detached
Listing Status Active
Purchase Type For Sale
MLS Listing ID E11903755
Style 2-Storey
Bedrooms 2
Annual Tax Amount $4,606
Tax Year 2024
Property Description
Welcoming Veranda Brings You Into This Detached Home That Features Hardwood Floors, Open Concept And Family Sized Eat-In Kitchen With Walkout To Private Deck & Backyard. Lush Perennial Gardens. Garage, Parking, Finished Basement With Separate Entrance. Stan Wadlow Park & The East York Arena And Pool. A Short Walk To Danforth, Restaurants, Shops & Pubs, Schools, Beach, TTC & DVP. A Great Place To Live With So Much To Offer!
Location
Province ON
County Toronto
Community Woodbine-Lumsden
Area Toronto
Region Woodbine-Lumsden
City Region Woodbine-Lumsden
Rooms
Family Room No
Basement Separate Entrance, Partially Finished
Kitchen 1
Separate Den/Office 1
Interior
Interior Features Other
Cooling Central Air
Fireplace No
Heat Source Gas
Exterior
Parking Features Right Of Way
Garage Spaces 1.0
Pool None
Roof Type Other
Lot Depth 100.0
Total Parking Spaces 2
Building
Foundation Other
Listed by RE/MAX EXCEL REALTY LTD.




