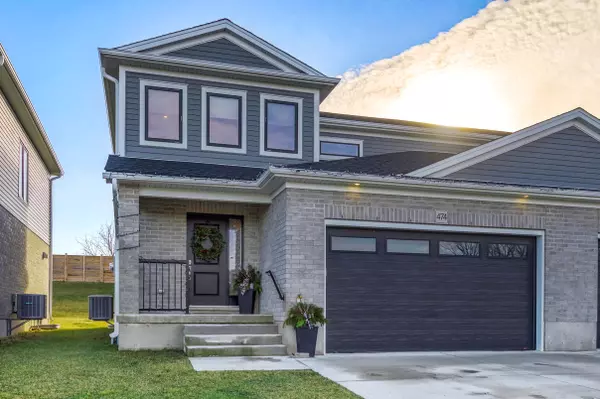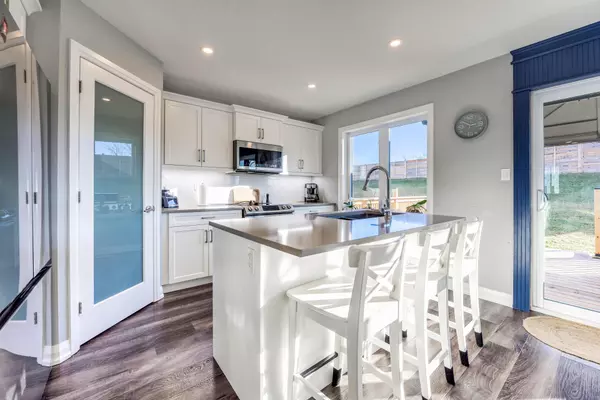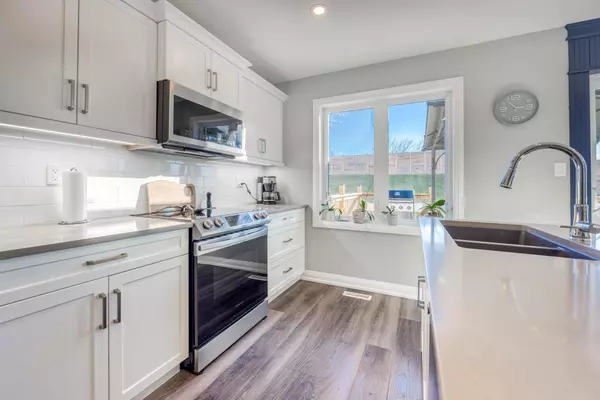474 Main ST Lambton, ON N0N 1T0
UPDATED:
01/02/2025 04:48 PM
Key Details
Property Type Multi-Family
Sub Type Semi-Detached
Listing Status Active
Purchase Type For Sale
Approx. Sqft 2000-2500
MLS Listing ID X11904129
Style 2-Storey
Bedrooms 3
Annual Tax Amount $3,510
Tax Year 2024
Property Description
Location
Province ON
County Lambton
Community Plympton Wyoming
Area Lambton
Zoning R1-(H)
Region Plympton Wyoming
City Region Plympton Wyoming
Rooms
Family Room No
Basement Partially Finished, Full
Kitchen 1
Interior
Interior Features Storage, Ventilation System, Sump Pump, Rough-In Bath, Auto Garage Door Remote
Cooling Central Air
Inclusions stove, dishwasher, microwave, washer & dryer, blinds, automatic garage door opener, gazebo
Exterior
Parking Features Front Yard Parking
Garage Spaces 6.0
Pool None
Roof Type Asphalt Shingle
Lot Frontage 35.0
Lot Depth 174.0
Total Parking Spaces 6
Building
Foundation Poured Concrete




