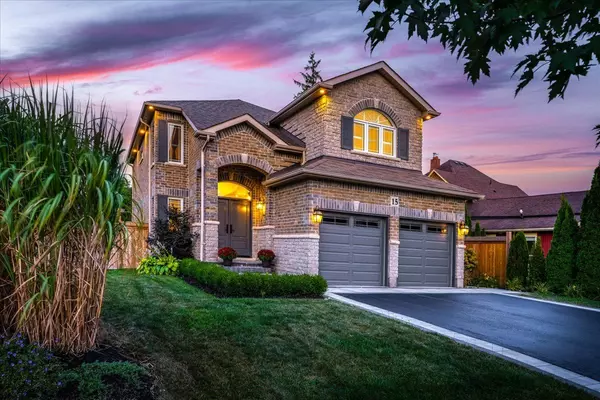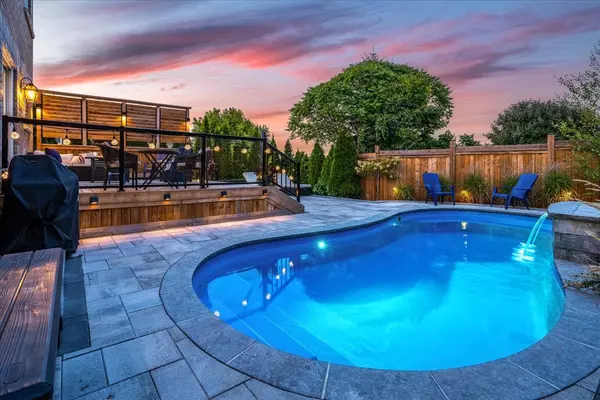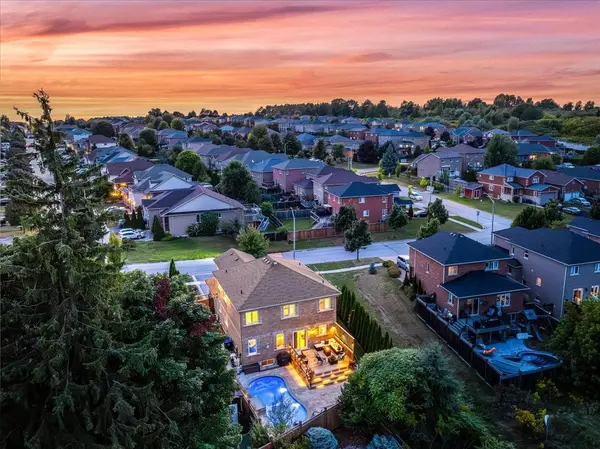See all 38 photos
$1,399,900
Est. payment /mo
4 BD
3 BA
Active
15 Meadowview DR Bradford West Gwillimbury, ON L3Z 3J4
REQUEST A TOUR If you would like to see this home without being there in person, select the "Virtual Tour" option and your agent will contact you to discuss available opportunities.
In-PersonVirtual Tour
UPDATED:
01/03/2025 04:36 PM
Key Details
Property Type Single Family Home
Sub Type Detached
Listing Status Active
Purchase Type For Sale
Approx. Sqft 2500-3000
MLS Listing ID N11904543
Style 2-Storey
Bedrooms 4
Annual Tax Amount $6,500
Tax Year 2024
Property Description
Immaculately Maintained & Upgraded 4 Bedroom, 2,531+ SqFt Family Home Sitting On Private Premium Lot Backing On EP Land. Fully Fenced Backyard Is An Entertainers Dream With Private Oasis Featuring Beautiful In-Ground 26 x 13 Fibre Glass Peanut Shaped Pool (2022), Large Deck With Storage Underneath, & Lush Gardens With Over 200K+ Spent On Landscaping & Upgrades! Perfect At Every Detail With High-End Finishes Throughout. Main Floor Boasts Engineered White Oak Hardwood Flooring, Porcelain Tile Foyer, Wainscoting, Crown Moulding, California Shutters, Zebra Blinds, Smooth Ceilings & Pot Lights Throughout. Formal Dining Room Right Off Of Kitchen, Perfect For Entertaining Friends & Family For Any Occassion! Custom Kitchen With Quartz Countertops, Gold Hardware, Stainless Steel Appliances, Gas Stove, Wine Cooler, Under Counter Lighting & Breakfast Area With Walk-Out To Backyard. Family Room With Gas Fireplace and Built-In Speakers, & Large Windows For Natural Light To Flow Through. Upstairs, 4 Spacious Bedrooms Each Tastefully Decorated With Wainscotting, Crown Moulding, Built In Bookcases, & Closet Space. Gorgeous Primary Bedroom With French Door Entry, Crown Moulding, Walk-In Closet & 4 Piece Bathroom With Heated Floors, & His/Hers Sinks. Unfinished Basement Awaiting Your Personal Touch With Over 1,100 SqFt Of Additional Living Space! Convenient Main Floor Laundry With Quartz Counters, Backsplash, Laundry Sink, & Access To Garage. Completely Turn Key & Move-In Ready!
Location
Province ON
County Simcoe
Community Bradford
Area Simcoe
Region Bradford
City Region Bradford
Rooms
Family Room Yes
Basement Unfinished
Kitchen 1
Interior
Interior Features Central Vacuum
Cooling Central Air
Fireplace Yes
Heat Source Gas
Exterior
Parking Features Private
Garage Spaces 2.0
Pool Inground
View Forest
Roof Type Asphalt Shingle
Lot Depth 124.76
Total Parking Spaces 4
Building
Unit Features Fenced Yard,Park,Place Of Worship,School,School Bus Route
Foundation Not Applicable
Others
Security Features None
Listed by RE/MAX HALLMARK CHAY REALTY




