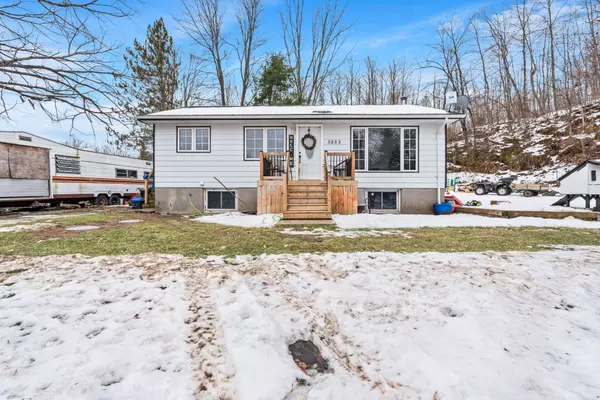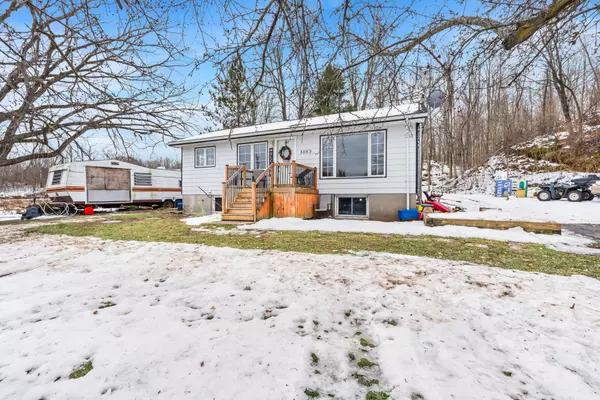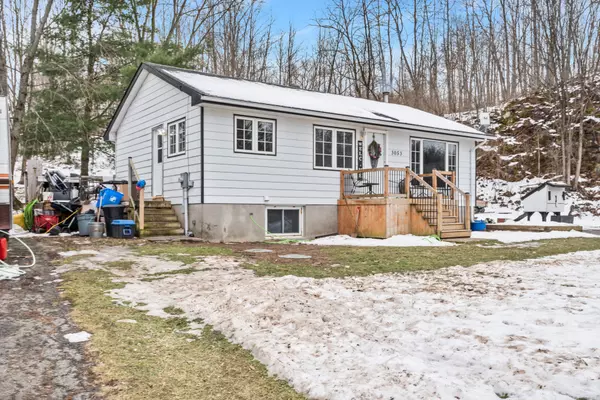See all 30 photos
$380,000
Est. payment /mo
2 BD
1 BA
Pending
3053 Brewers Mills RD Kingston, ON K0H 2N0
REQUEST A TOUR If you would like to see this home without being there in person, select the "Virtual Tour" option and your agent will contact you to discuss available opportunities.
In-PersonVirtual Tour
UPDATED:
01/06/2025 03:09 PM
Key Details
Property Type Single Family Home
Sub Type Detached
Listing Status Pending
Purchase Type For Sale
MLS Listing ID X11905741
Style Bungalow
Bedrooms 2
Annual Tax Amount $2,607
Tax Year 2024
Property Description
Nestled on just a spacious parcel of countryside, this cozy bungalow offers the perfect escape for those seeking tranquil country living. Embrace the warmth and charm of the open-concept main level, bathed in an abundance of natural light that seamlessly flows through the spacious areas. The functional galley-style kitchen is poised to inspire your culinary creations, while the inviting Primary bedroom, and a second bedroom on the main level is perfect for family or guests, with a shared 4 pc bathroom. Venture down to the partially finished lower level to discover a sizable rec room, eagerly awaiting your personal touch to transform it into a space of your dreams. This level also houses a convenient laundry room and an additional bedroom, enhancing the home's flexibility. Outside, the property offers ample space for children to play and explore, making it an ideal haven for families. In close proximity to an array of stunning lakes, a quality school, fantastic golf courses, and more and just a 3 minute walk to the locks at the end of the road, swimming, boating, camping, and walking trail. Don't miss this exceptional opportunity to embrace a lifestyle of peace and leisure in your very own country hideaway! Upgrades include: Basement front windows'22, all upstairs insulation /drywall/ tongue and groove pine ceiling'17/'18, septic risers'24, Dimplex baseboard heaters'18/'19, side door replaced'24.
Location
Province ON
County Frontenac
Community City North Of 401
Area Frontenac
Region City North of 401
City Region City North of 401
Rooms
Family Room No
Basement Full, Partially Finished
Kitchen 1
Separate Den/Office 1
Interior
Interior Features None
Cooling None
Fireplaces Type Wood Stove
Fireplace Yes
Heat Source Wood
Exterior
Parking Features Private
Garage Spaces 8.0
Pool None
Waterfront Description None
Roof Type Asphalt Shingle
Lot Depth 206.93
Total Parking Spaces 8
Building
Foundation Block
Listed by MCCAFFREY REALTY INC., BROKERAGE




