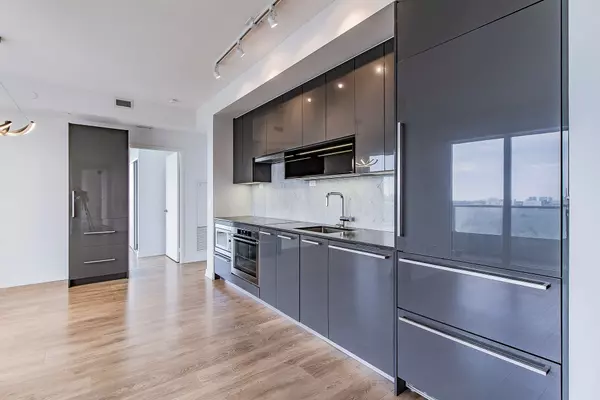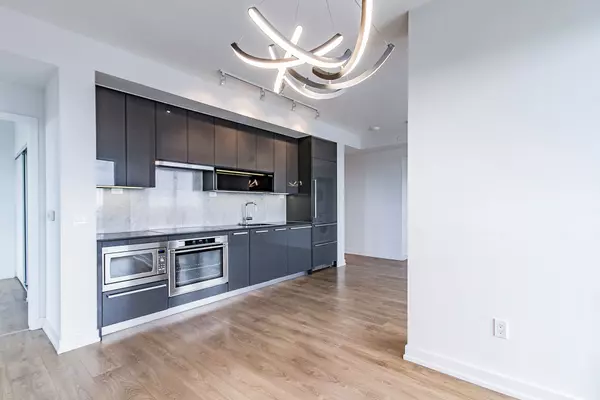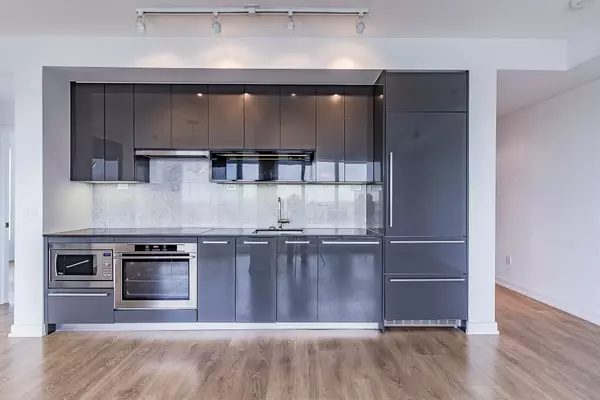See all 13 photos
$3,950
Est. payment /mo
3 BD
2 BA
New
117 Mcmahon DR #2802 Toronto C15, ON M2K 0E4
REQUEST A TOUR If you would like to see this home without being there in person, select the "Virtual Tour" option and your agent will contact you to discuss available opportunities.
In-PersonVirtual Tour
UPDATED:
01/07/2025 02:45 AM
Key Details
Property Type Condo
Sub Type Condo Apartment
Listing Status Active
Purchase Type For Lease
Approx. Sqft 1000-1199
MLS Listing ID C11906807
Style Apartment
Bedrooms 3
Property Description
Prestigious Bayview Village Luxury 3 Bedrooms Bright Corner Unit With 9Ft Ceiling Offers An Unobstructed Se View By Concord. Functional Open Concept Layout With Huge 255 Sqft Balcony. High End Modern Finished Kitchen With Built-In Appliances & Luxury Bathrooms. Custom Built Pantry In Dining Room. Shuttle Bus To Ttc And Go Stations. Easy Access To 401 & 404. Close To Bayview Village, Fairview & Yorkdale Mall. One Parking And One Locker.Prestigious Bayview Village Luxury 3 Bedrooms Bright Corner Unit With 9Ft Ceiling Offers An Unobstructed Se View By Concord. Functional Open Concept Layout With Huge 255 Sqft Balcony. High End Modern Finished Kitchen With Built-In Appliances & Luxury Bathrooms. Custom Built Pantry In Dining Room. Shuttle Bus To Ttc And Go Stations. Easy Access To 401 & 404. Close To Bayview Village, Fairview & Yorkdale Mall. One Parking And One Locker.
Location
Province ON
County Toronto
Community Bayview Village
Area Toronto
Region Bayview Village
City Region Bayview Village
Rooms
Family Room No
Basement None
Kitchen 1
Interior
Interior Features None
Heating Yes
Cooling Central Air
Fireplace No
Heat Source Gas
Exterior
Parking Features Underground
Garage Spaces 1.0
Exposure South East
Total Parking Spaces 1
Building
Story 24
Unit Features Clear View,Hospital,Library,Park,Public Transit
Locker Owned
Others
Pets Allowed Restricted
Listed by BAY STREET GROUP INC.




