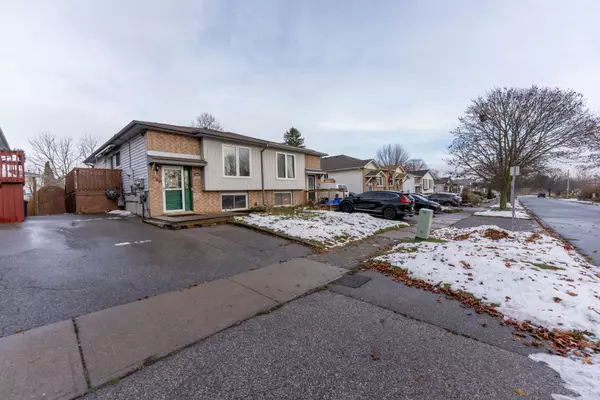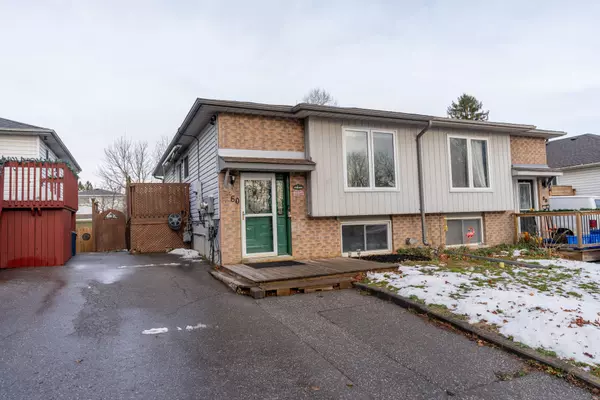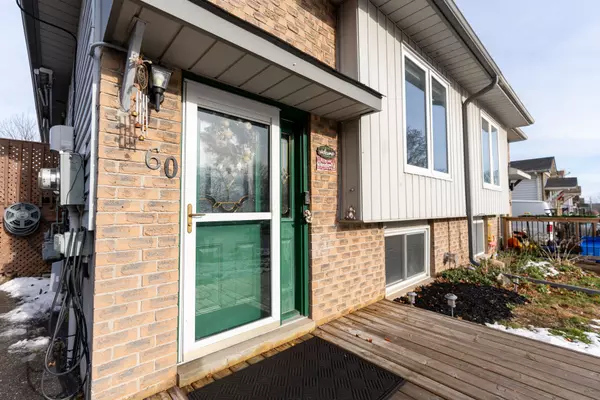See all 40 photos
$699,000
Est. payment /mo
2 BD
2 BA
New
60 John Scott CT Clarington, ON L1C 4L1
REQUEST A TOUR If you would like to see this home without being there in person, select the "Virtual Tour" option and your agent will contact you to discuss available opportunities.
In-PersonVirtual Tour
UPDATED:
01/08/2025 09:09 PM
Key Details
Property Type Single Family Home
Sub Type Semi-Detached
Listing Status Active
Purchase Type For Sale
Approx. Sqft 1100-1500
MLS Listing ID E11907081
Style Bungalow-Raised
Bedrooms 2
Annual Tax Amount $3,684
Tax Year 2025
Property Description
Ready To Move In With Income Potential. Main Level Features A Bright And Open Concept Layout W/Combined Living/Dining Experience. Updated Eat-In Kitchen With New Backsplash And Added Cabinets & W/O To Yard! 2 Good Sized Bedrooms & Newly Updated 4Pc W/R On Main Floor. Ll Features Brand New Broadloom, Spacious Rec Room W/ Gas Fireplace, Above Grade Windows, Huge 3rd Bedroom, 3 Pc W/R, Office Space, W/I Closet & Kitchenette/Bar With Fridge. Freshly Painted And New Portlight's Installed. Easy Commute With 401 Access. Double Private Driveway For 3 Car Parking. Prime Location, Minutes To 401, 407, Shopping & Downtown Bowmanville! Shingles Fall 2019. Basement Broadloom June 2020.
Location
Province ON
County Durham
Community Bowmanville
Area Durham
Region Bowmanville
City Region Bowmanville
Rooms
Family Room Yes
Basement Finished
Kitchen 1
Separate Den/Office 1
Interior
Interior Features Other
Cooling Central Air
Fireplace No
Heat Source Gas
Exterior
Parking Features Private Double
Garage Spaces 3.0
Pool None
Roof Type Shingles
Lot Depth 100.0
Total Parking Spaces 3
Building
Unit Features Fenced Yard,Park,Public Transit,School
Foundation Concrete
Listed by HOMELIFE/FUTURE REALTY INC.




