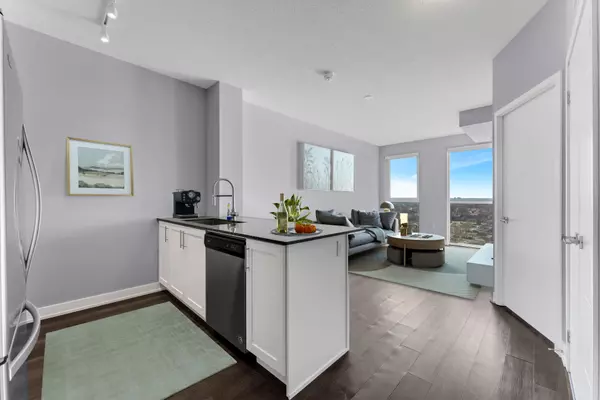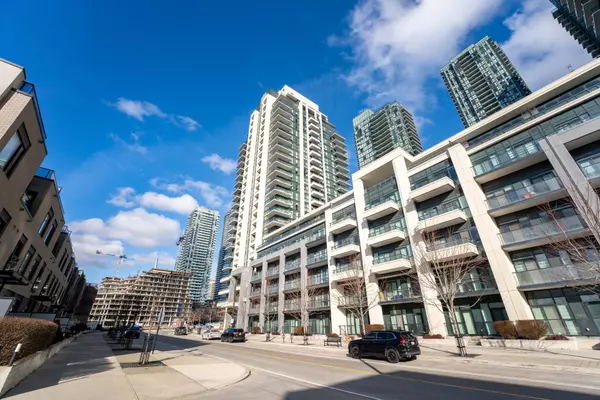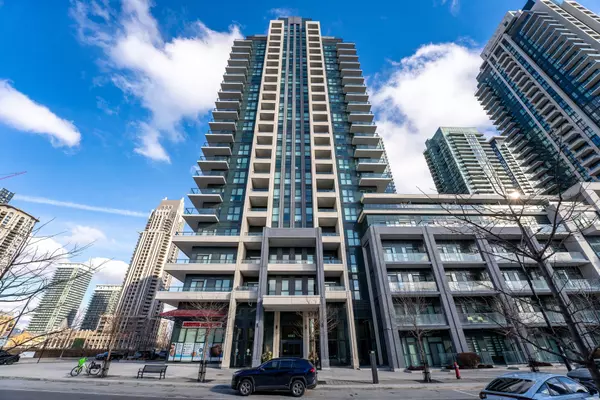See all 22 photos
$567,900
Est. payment /mo
2 BD
1 BA
New
4085 Parkside Village DR #1001 Peel, ON L5B 0K8
REQUEST A TOUR If you would like to see this home without being there in person, select the "Virtual Tour" option and your agent will contact you to discuss available opportunities.
In-PersonVirtual Tour
UPDATED:
01/05/2025 12:26 PM
Key Details
Property Type Condo
Sub Type Condo Apartment
Listing Status Active
Purchase Type For Sale
Approx. Sqft 600-699
MLS Listing ID W11907457
Style Apartment
Bedrooms 2
HOA Fees $470
Annual Tax Amount $2,433
Tax Year 2024
Property Description
Welcome to this luxurious 1-bedroom + den condo in Block Nine South, recently freshly painted for a bright and inviting atmosphere. The open-concept living and dining area flows seamlessly into a spacious bedroom plus a versatile den, perfect for a home office or guest room. High-end finishes include quartz countertops in both the kitchen and bathroom, stainless steel appliances (S/S), an undermount sink, and sleek appliance panels for the fridge and dishwasher. This unit also comes with parking and locker for added convenience. Step out onto the sun-filled balcony to soak in the magnificent city views.Located just a short walk from Square One, Sheridan College, Celebration Square, and the Central Library, with easy access to public transit and major highways, this prime spot puts everything at your fingertips. Residents also enjoy exceptional amenities such as a yoga studio, games room, gym, kids playroom, theater, media library, and a terrace with BBQs. Dont miss out on this opportunity to experience the best of Mississaugas vibrant city center!
Location
Province ON
County Peel
Community City Centre
Area Peel
Region City Centre
City Region City Centre
Rooms
Family Room No
Basement None
Kitchen 1
Separate Den/Office 1
Interior
Interior Features Other
Cooling Central Air
Laundry Ensuite
Exterior
Parking Features Underground
Garage Spaces 1.0
Amenities Available Concierge, Exercise Room, Party Room/Meeting Room, Visitor Parking
Exposure South East
Total Parking Spaces 1
Building
Locker Owned
Others
Senior Community Yes
Pets Allowed Restricted
Listed by EXP REALTY




