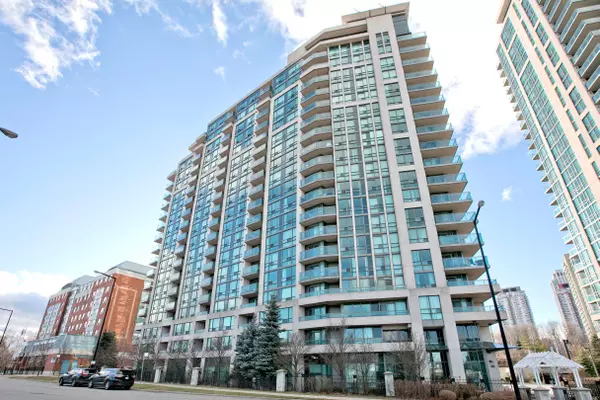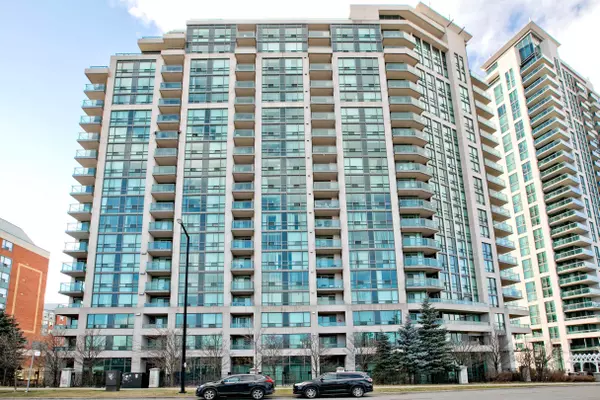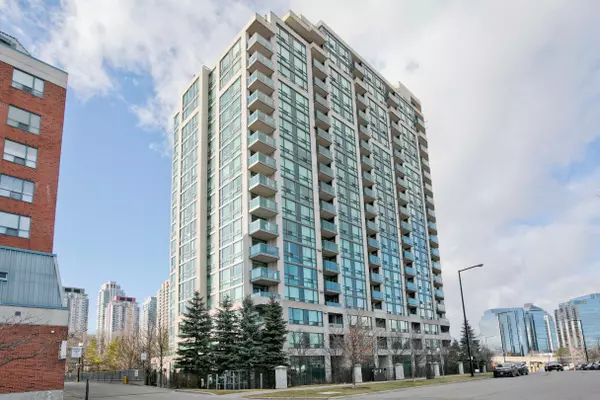See all 27 photos
$569,900
Est. payment /mo
2 BD
2 BA
New
68 Grangeway AVE #1611 Toronto E09, ON M1H 0A1
REQUEST A TOUR If you would like to see this home without being there in person, select the "Virtual Tour" option and your agent will contact you to discuss available opportunities.
In-PersonVirtual Tour
UPDATED:
01/06/2025 08:16 PM
Key Details
Property Type Condo
Sub Type Condo Apartment
Listing Status Active
Purchase Type For Sale
Approx. Sqft 900-999
MLS Listing ID E11907475
Style Multi-Level
Bedrooms 2
HOA Fees $941
Annual Tax Amount $2,374
Tax Year 2024
Property Description
Welcome To This Move-In-Ready, Bright & Beautifully Updated 937 Sqft Corner Unit Located In The Heart Of Scarborough! Offering 2 Bedroom+2 Bath & Large Open Balcony W/Unobstructed South & West City Views, This Well-Maintained Home Features Freshly Painted Walls, Laminate Flooring, Updated Light Fixtures & Floor-To-Ceiling Windows For An Abundance Of Natural Light. Renovated Kitchen Boasts Brand New Cabinetry, Modern Lighting, Sleek Quartz Countertop & Stylish Backsplash & Brand New S/S Fridge. Primary Bedroom Enjoys A 4Pcs Ensuite Bath, Walk-in Closet & South View With Ample Natural Light. 2nd Bedroom Also Features South-facing Floor-To-Ceiling Windows & Double-Door Closet. New Mirror, Mirror Headlight, Quartz Countertop & Toilet In Bathrooms. Within Walking Distance To Shopping Centre(STC), Supermarket(FreshCo), Shoppers Drug Mart, Library, TTC & Other Transit Options(Go Bus). Minutes Away From Hwy 401, UTSC & Centennial College.
Location
Province ON
County Toronto
Community Woburn
Area Toronto
Region Woburn
City Region Woburn
Rooms
Family Room No
Basement None
Kitchen 1
Interior
Interior Features Carpet Free
Cooling Central Air
Fireplace No
Heat Source Gas
Exterior
Parking Features Underground
Waterfront Description None
View City
Exposure South West
Total Parking Spaces 1
Building
Story 13
Locker Owned
Others
Pets Allowed Restricted
Listed by HOMELIFE NEW WORLD REALTY INC.




