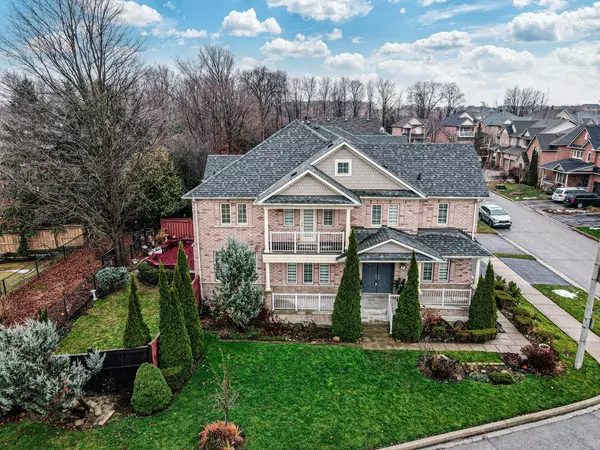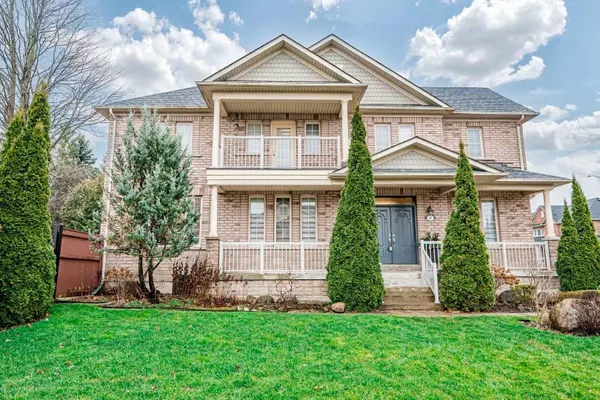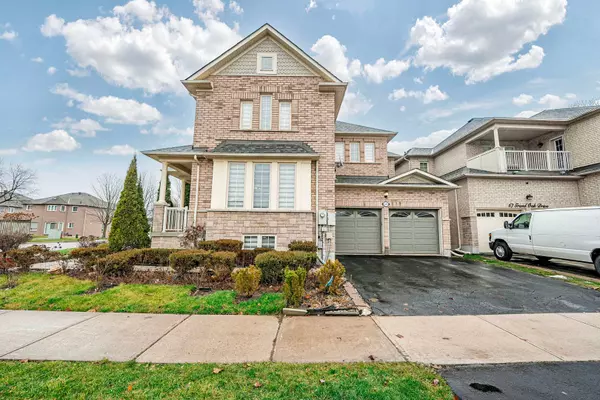See all 40 photos
$1,579,800
Est. payment /mo
4 BD
4 BA
New
69 Grand Oak DR Richmond Hill, ON L4E 4A2
REQUEST A TOUR If you would like to see this home without being there in person, select the "Virtual Tour" option and your agent will contact you to discuss available opportunities.
In-PersonVirtual Tour
UPDATED:
01/05/2025 07:23 PM
Key Details
Property Type Single Family Home
Sub Type Detached
Listing Status Active
Purchase Type For Sale
Approx. Sqft 2500-3000
MLS Listing ID N11907573
Style 2-Storey
Bedrooms 4
Annual Tax Amount $6,329
Tax Year 2024
Property Description
Nestled in the prestigious and sought-after Oak Ridges neighbourhood, with unparalleled access to natural parks and trails, developed by one of the finest builders - Aspen Ridge Homes, this exquisite detached home offers a perfect blend of comfort, style, and convenience. Situated on a premium corner lot in a prime location, it offers exceptional privacy and impressive curb appeal. Designed with total 2,809 sf, a bright and open-concept layout, featuring 9 ft ceiling on the first floor, seamlessly connects the spacious family room to a modern kitchen, creating an ideal space for entertaining and family gatherings. A striking Oak stairs with a grand chandelier on the 18 ft ceiling, this home boasts large, light-filled bedrooms, each featuring walk-in or his/her closets for abundant storage, including one with its own private balcony. Natural light floods every corner of the home, enhancing its warm and inviting ambiance. Outdoor living is elevated with an exceptionally large wood deck and a beautifully landscaped garden, perfect for relaxation or hosting.
Location
Province ON
County York
Community Oak Ridges
Area York
Region Oak Ridges
City Region Oak Ridges
Rooms
Family Room Yes
Basement Partially Finished
Kitchen 1
Separate Den/Office 1
Interior
Interior Features Ventilation System, Water Heater, Water Meter, Auto Garage Door Remote, In-Law Capability, Rough-In Bath
Cooling Central Air
Fireplace Yes
Heat Source Gas
Exterior
Parking Features Private
Garage Spaces 2.0
Pool None
Roof Type Asphalt Shingle
Lot Depth 83.0
Total Parking Spaces 4
Building
Foundation Poured Concrete
Listed by RE/MAX REALTRON REALTY INC.




