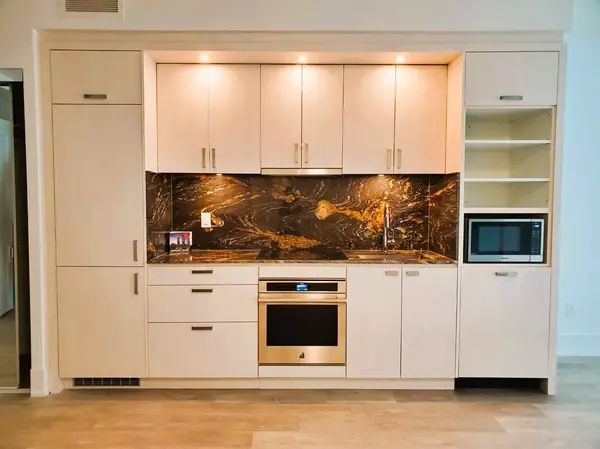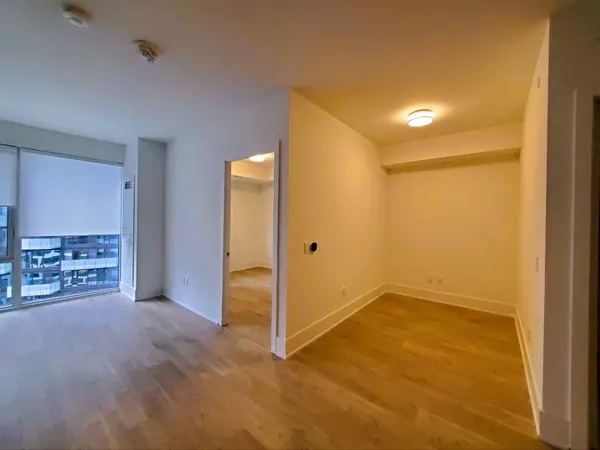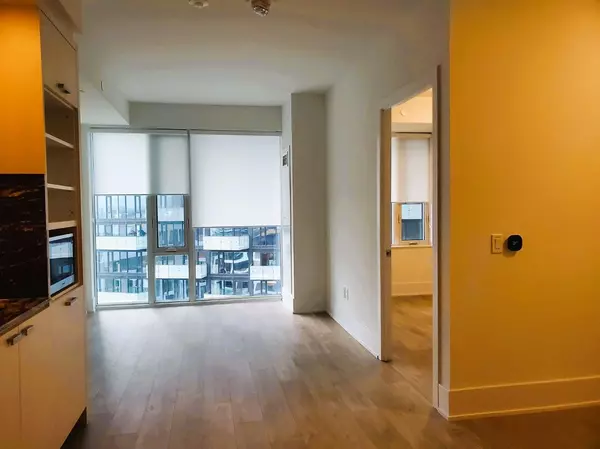See all 8 photos
$2,650
Est. payment /mo
1 BD
1 BA
New
470 Front ST W #1608 Toronto C01, ON M5V 0V6
REQUEST A TOUR If you would like to see this home without being there in person, select the "Virtual Tour" option and your advisor will contact you to discuss available opportunities.
In-PersonVirtual Tour
UPDATED:
01/05/2025 08:33 PM
Key Details
Property Type Condo
Sub Type Condo Apartment
Listing Status Active
Purchase Type For Lease
Approx. Sqft 500-599
MLS Listing ID C11907719
Style Apartment
Bedrooms 1
Property Description
Welcome to The Well by Tridel, Torontos premier luxury residence! This 1 Bedroom + Den suite offers 598 square feet of elegant living space with 9 foot ceilings, sleek finishes, floor-to-ceiling windows, and a east-facing views. The spacious bedroom features large windows and a mirrored closet, while the versatile den can serve as a second bedroom or home office. High-speed internet and energy-efficient stainless steel appliances, including an integrated fridge and dishwasher, add to the convenience. Enjoy resort-style amenities, including a rooftop pool, state-of-the-art gym, party and dining rooms, media lounges, a games room, outdoor terrace with BBQs, dog run, sundeck, and 24-hour concierge. Located at Front and Spadina, The Well offers unmatched access to 500,000 square feet of retail space with boutique shops, gourmet dining, and essentials. Steps from the Rogers Centre, Union Station, and the Financial and Entertainment Districts, with easy access to the Gardiner Expressway and public transit, This is downtown Toronto living at its finest. Live, shop, and play at The Well! Book your showing today!
Location
Province ON
County Toronto
Community Waterfront Communities C1
Area Toronto
Region Waterfront Communities C1
City Region Waterfront Communities C1
Rooms
Family Room No
Basement None
Kitchen 1
Separate Den/Office 1
Interior
Interior Features Other
Cooling Central Air
Fireplace No
Heat Source Gas
Exterior
Parking Features None
Waterfront Description WaterfrontCommunity
Exposure East
Building
Story 11
Locker None
Others
Pets Allowed No
Listed by RE/MAX CROSSROADS REALTY INC.




