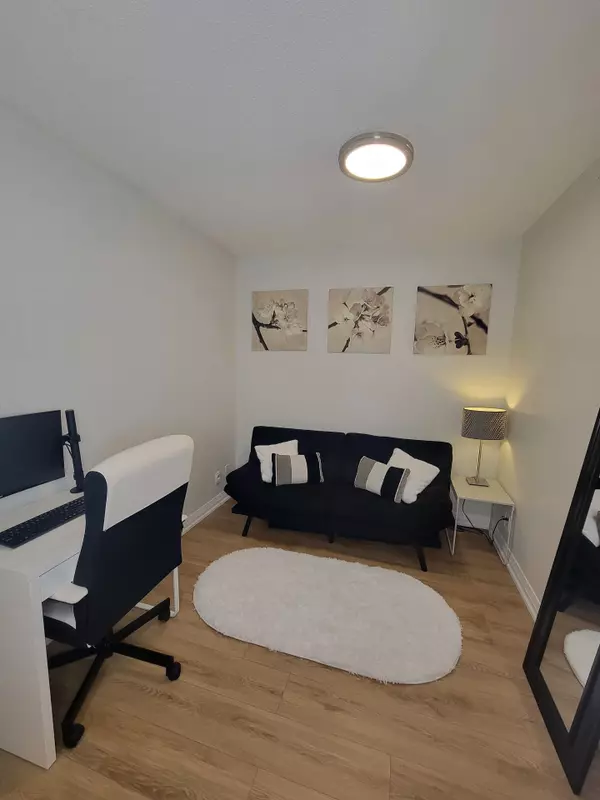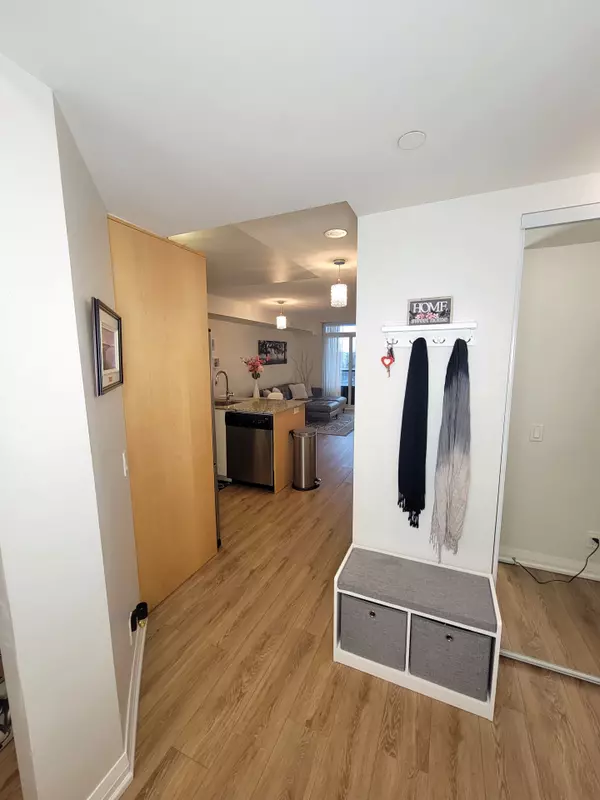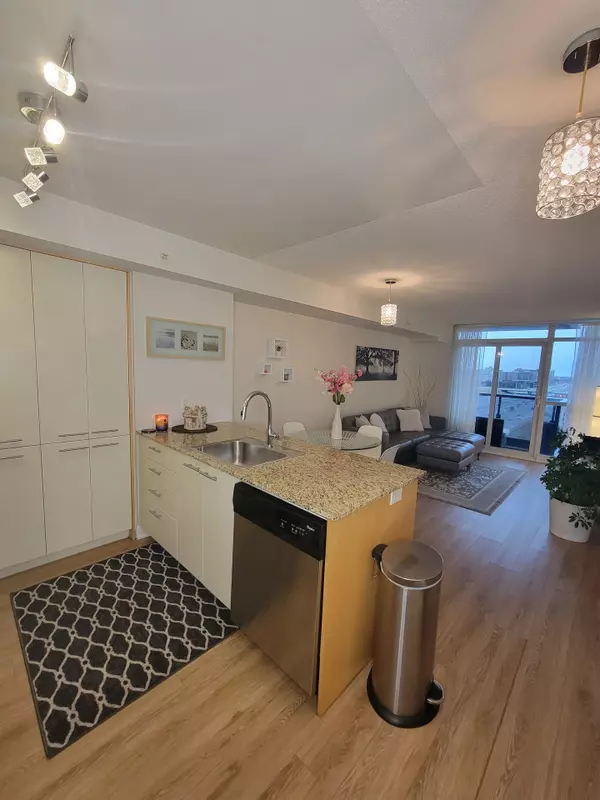See all 28 photos
$550,000
Est. payment /mo
1 BD
1 BA
New
5 Valhalla Inn RD #1101 Toronto W08, ON M9B 0B1
REQUEST A TOUR If you would like to see this home without being there in person, select the "Virtual Tour" option and your advisor will contact you to discuss available opportunities.
In-PersonVirtual Tour
UPDATED:
01/05/2025 09:15 PM
Key Details
Property Type Condo
Sub Type Condo Apartment
Listing Status Active
Purchase Type For Sale
Approx. Sqft 700-799
MLS Listing ID W11907739
Style Multi-Level
Bedrooms 1
HOA Fees $618
Annual Tax Amount $2,110
Tax Year 2024
Property Description
This 1 bed + den split layout is open across approx 715 square feet in the centrally located and sought after Valhalla Inn! This open-concept practical layout features smooth hardwood floors, floor-to-ceiling windows, and a private balcony with unobstructed views. The spacious den, can easily be converted into a guest/second bedroom and offers versatility as a home office as well. This condo is ready for entertaining and hosting with a practical kitchen extended granite countertops, breakfast bar, stainless steel appliances, and no shortage of storage. The primary bedroom has a roomy walk-in closet and access to the bathroom. Located minutes from the highway, TTC and Go Stations, this gem can be yours!
Location
Province ON
County Toronto
Community Islington-City Centre West
Area Toronto
Region Islington-City Centre West
City Region Islington-City Centre West
Rooms
Family Room No
Basement None
Kitchen 1
Separate Den/Office 1
Interior
Interior Features Carpet Free
Cooling Central Air
Fireplace No
Heat Source Electric
Exterior
Parking Features Underground
Waterfront Description None
Exposure North
Total Parking Spaces 1
Building
Story 11
Locker None
Others
Pets Allowed Restricted
Listed by ENVOY CAPITOL REALTY INC.




