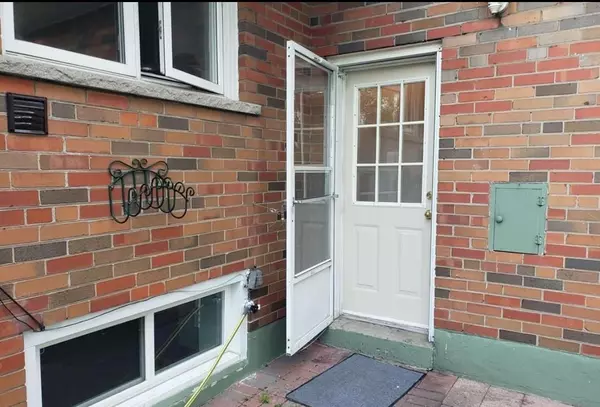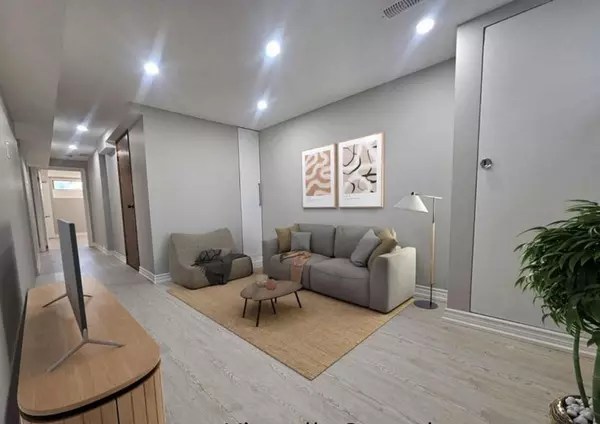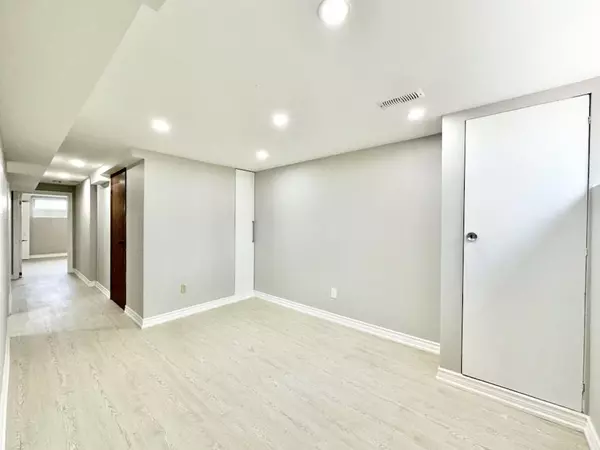See all 13 photos
$2,350
Est. payment /mo
2 BD
1 BA
New
3 Heatherington Dr DR #BASMENT Toronto E05, ON M1T 1N3
REQUEST A TOUR If you would like to see this home without being there in person, select the "Virtual Tour" option and your agent will contact you to discuss available opportunities.
In-PersonVirtual Tour
UPDATED:
01/06/2025 01:29 AM
Key Details
Property Type Single Family Home
Sub Type Detached
Listing Status Active
Purchase Type For Lease
MLS Listing ID E11907826
Style Bungalow
Bedrooms 2
Property Description
Charming Renovated and Renovated Basement Ideal for a Small Family. This beautifully renovated basement offers a perfect living space for a small family. The modern kitchen is a standout feature, complete with a central island, quartz countertops, custom cabinetry, and stainless steel appliances, blending style with functionality. The home is equipped with a central AC and heating system for year-round comfort. The spacious living room, enhanced by pot lights and laminate flooring, creates a bright and welcoming ambiance. The layout includes two generous bedrooms, a well-sized living area, and a full bathroom, providing both comfort and convenience. Large windows flood the space with natural light, creating an airy and cozy atmosphere. Additional highlights include ensuite laundry and one designated parking space. Conveniently located near major amenities, this immaculate basement offers a combination of practicality, comfort, and prime location.
Location
Province ON
County Toronto
Community Tam O'Shanter-Sullivan
Area Toronto
Region Tam O'Shanter-Sullivan
City Region Tam O'Shanter-Sullivan
Rooms
Family Room Yes
Basement Finished
Kitchen 1
Interior
Interior Features Carpet Free
Cooling Central Air
Fireplace No
Heat Source Gas
Exterior
Parking Features Private
Garage Spaces 1.0
Pool None
Roof Type Unknown
Total Parking Spaces 1
Building
Foundation Unknown
Listed by SAVE MAX REAL ESTATE INC.




