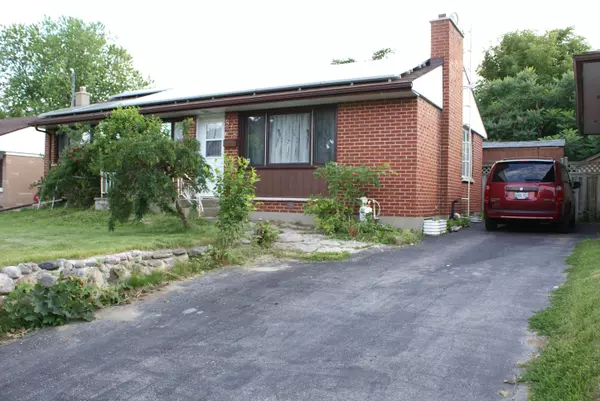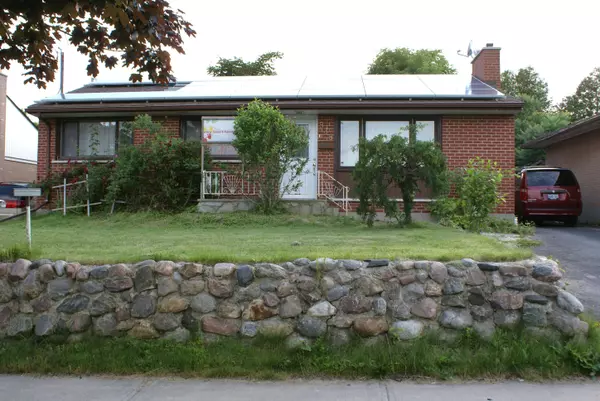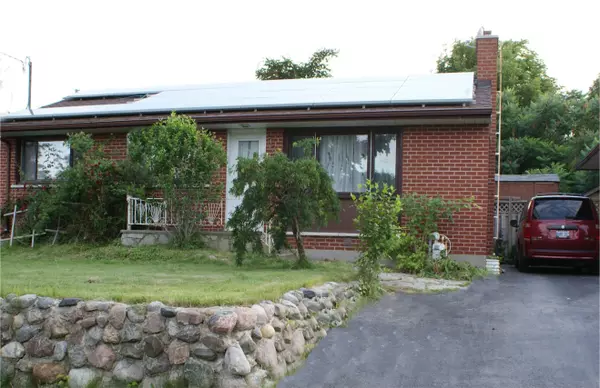538 Harmony RD S Oshawa, ON L1H 6V5
UPDATED:
01/06/2025 06:24 PM
Key Details
Property Type Single Family Home
Sub Type Detached
Listing Status Active
Purchase Type For Sale
MLS Listing ID E11908153
Style Bungalow
Bedrooms 3
Annual Tax Amount $4,023
Tax Year 2024
Property Description
Location
Province ON
County Durham
Community Donevan
Area Durham
Region Donevan
City Region Donevan
Rooms
Family Room No
Basement Finished
Kitchen 1
Interior
Interior Features In-Law Capability, Primary Bedroom - Main Floor, Separate Hydro Meter, Solar Owned, Water Heater, Water Meter
Cooling Central Air
Fireplaces Type Natural Gas
Fireplace Yes
Heat Source Gas
Exterior
Exterior Feature Privacy
Parking Features Private
Garage Spaces 3.0
Pool None
Roof Type Asphalt Shingle
Lot Depth 110.0
Total Parking Spaces 3
Building
Unit Features Fenced Yard,Park,Public Transit,School
Foundation Concrete
Others
Security Features Smoke Detector




